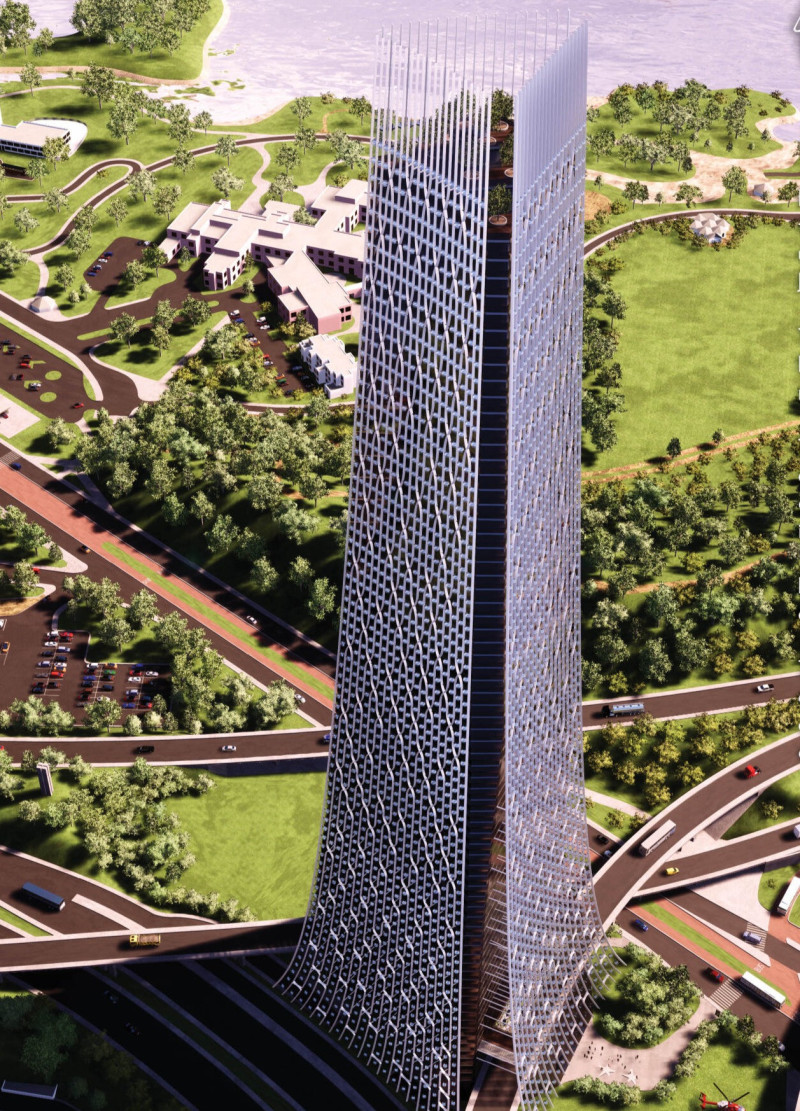5 key facts about this project
The Janus Tower is located in Créteil, France, just ten kilometers from the heart of Paris. This structure serves both as an office building and a hospital, designed to meet the diverse needs of the community. Inspired by the mythological figure Janus, the concept emphasizes the importance of dual functionality and adaptability. Its position next to a major highway enhances its accessibility, allowing users to navigate easily between the different services it offers.
Design Approach
The design promotes a coherent connection between commercial and healthcare spaces. The layout mirrors the curves of the nearby motorway interchange, helping the building blend with its surroundings. This thoughtful integration supports both pedestrians and vehicles, making movement around and through the site straightforward.
Functional Adaptability
The Janus Tower includes spaces that can be quickly adjusted based on need. Meeting rooms can be converted into surgical areas, illustrating a practical use of space. This flexibility is vital, enabling the building to respond to emergencies, like health crises, while also serving everyday functions.
Public Amenities
Public facilities such as a swimming pool and conference rooms are incorporated into the design. These areas are meant to encourage interaction among users, providing opportunities for both relaxation and work. By combining office functions with public spaces, the Janus Tower fosters a sense of community, enriching the environment for employees and hospital visitors alike.
Attention to detail is evident throughout the design, where each element serves a clear purpose. The focus on interconnected spaces reflects an awareness of urban life, creating a structure that meets various needs while keeping a unified and practical aesthetic.






















































