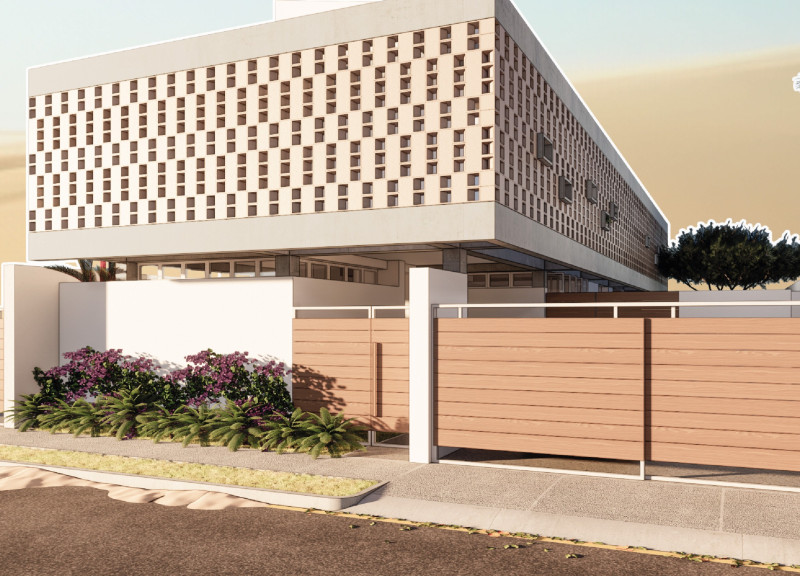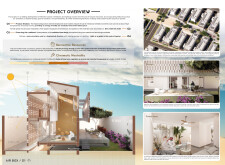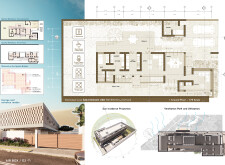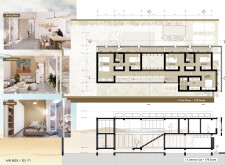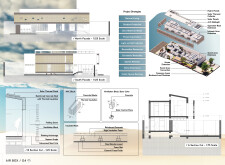5 key facts about this project
### Project Overview
AIR BOX is situated in a high-temperature climate characterized by occasional sandstorms, necessitating a robust architectural response focused on natural ventilation and cooling. The design prioritizes energy efficiency and ecological considerations, integrating innovative lighting controls and sustainable practices within the built environment. The architectural elements harmonize with the surrounding landscape while accommodating both functional and aesthetic needs.
### Natural Ventilation and Cultural Context
The design employs a double facade along with air chambers to promote natural air circulation and effective light diffusion, reducing dependence on mechanical systems. Innovative shadow projection techniques manage indoor temperatures, fostering a comfortable environment during peak heat periods. Furthermore, the aesthetics of AIR BOX draw inspiration from traditional Emirati architecture, emphasizing spatial transition points between indoor and outdoor areas and preserving elements of local culture.
### Material Selection and Spatial Configuration
Materiality plays a crucial role in the project's functional efficiency. Durable AAC concrete blocks and ventilation blocks provide thermal insulation, while integrated solar panels and water harvesting systems enhance energy efficiency. A strategic use of glass elements allows for natural light entry while mitigating heat absorption. The spatial configuration is thoughtfully arranged; key living areas on the ground floor are designed for social interaction, while the upper floor offers private spaces optimized for light and ventilation. Outdoor terraces encourage a connection between interior and exterior environments, enriching the overall living experience.
This comprehensive integration of performance-driven design, cultural references, and sustainable practices positions AIR BOX as a pragmatic model for contemporary residential architecture.


