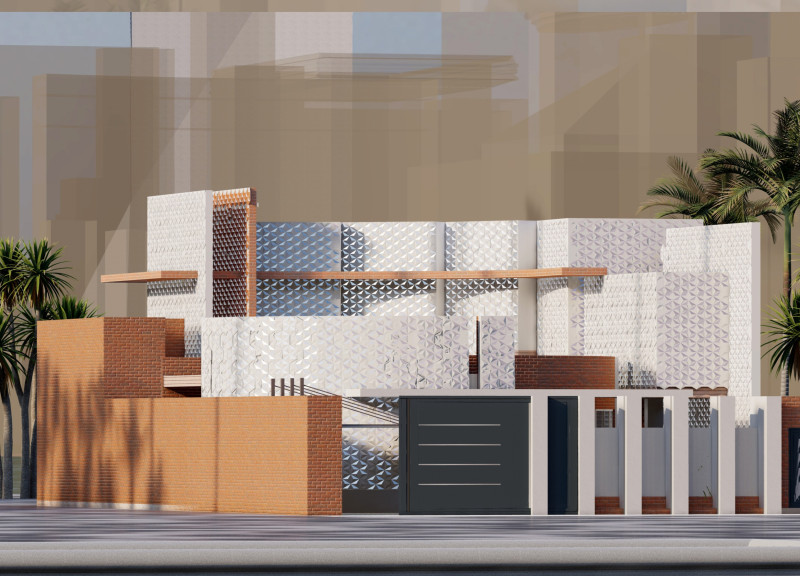5 key facts about this project
### Overview
Located in Dubai, this residential architectural design project integrates Islamic architectural principles with modern sustainability practices, resulting in a living environment that is both functional and contextually relevant. The structure is designed to prioritize the needs of its inhabitants, creating a balance of communal and private spaces while emphasizing environmental consciousness.
### Spatial Configuration
The project features a thoughtfully organized layout centered around a central courtyard, a key element in Islamic architecture. This courtyard facilitates natural light and ventilation, minimizing the need for artificial energy sources. The design delineates public, private, and service areas: the public zone includes communal spaces such as the living room and kitchen; the private zone encompasses sleeping and personal areas; and the service zone houses utility spaces strategically placed to ensure minimal disruption to daily life. This careful arrangement fosters both social interaction and individual privacy.
### Material Selection and Sustainability
A range of materials has been employed to enhance both the aesthetic and functional qualities of the building. Concrete blocks offer structural durability, while clay bricks in the facades provide thermal mass for temperature regulation. Large glass windows ensure adequate natural illumination, and steel frames support expansive open spaces. Decorative panels serve to enhance thermal performance and visual appeal.
The design incorporates a two-shelled façade that regulates temperature and airflow, enhanced by a smart automation system that allows users to control air and light. Additionally, the innovative photosynthesis reservoir captures humidity and filters it for reuse, contributing to the building’s sustainability. The architectural language employs geometric patterns and fractal forms that blend modernity with traditional motifs, ensuring aesthetic harmony with the surrounding landscape while fulfilling functional needs, such as shading and environmental comfort.





















































