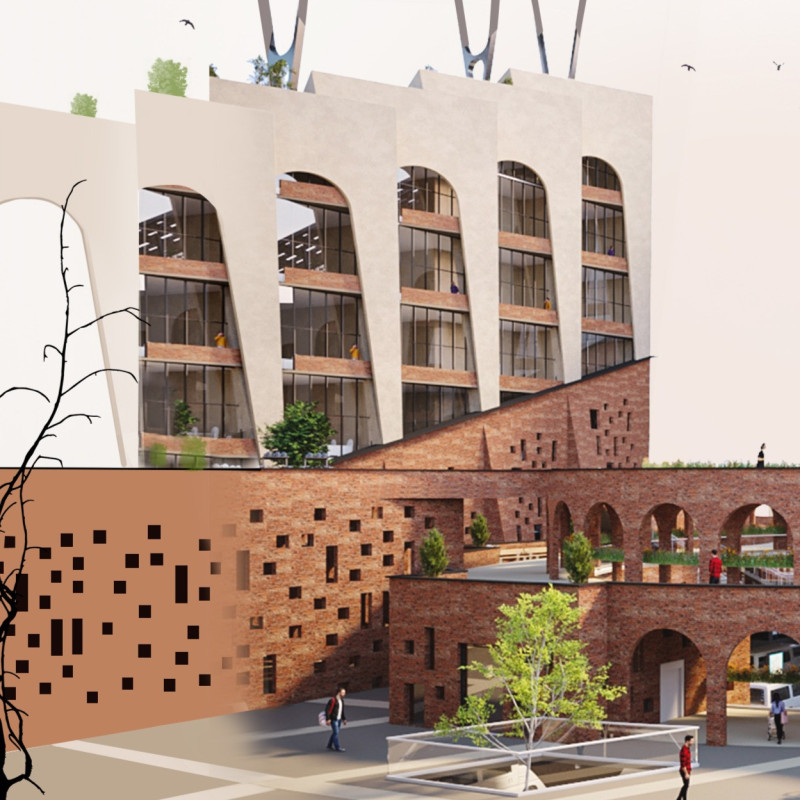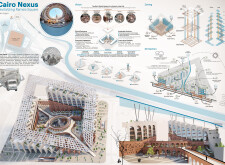5 key facts about this project
### Project Overview
Cairo Nexus aims to revitalize Ramsis Square, a pivotal location in downtown Cairo, Egypt, by establishing a multifunctional urban hub that caters to local communities and tourists. The design is rooted in sustainable practices and cultural context, addressing existing urban challenges while enhancing the historical significance of the site. The project integrates various functions, including transportation systems, cultural spaces, and green areas, thereby reimagining Ramsis Square as a dynamic urban center.
### Zoning Strategy and Spatial Organization
The design employs a comprehensive zoning strategy that accommodates the diverse functions required for an urban hub. Key zones include commercial spaces dedicated to retail and office activities, public areas featuring green spaces and plazas for social interaction, and transportation hubs that ensure efficient connectivity for buses and pedestrian pathways. A central open plaza serves as the core of the design layout, facilitating movement and promoting community engagement.
### Materiality and Sustainability Measures
The project utilizes a range of materials that blend contemporary architectural practices with sensitivity to historical context. Key materials include concrete for structural components, brick reflecting local craftsmanship, glass for facade elements enhancing transparency, and steel for flexible frameworks. Sustainable practices are integral to the design, incorporating recycled materials and implementing rainwater harvesting systems for efficient water management. The inclusion of a double skin facade improves energy efficiency and sound insulation, reinforcing the project’s commitment to sustainability.



















































