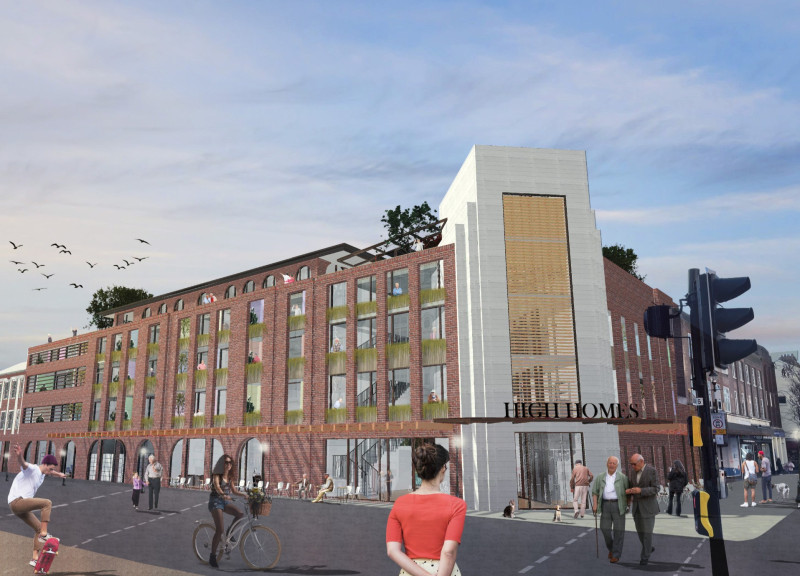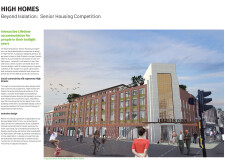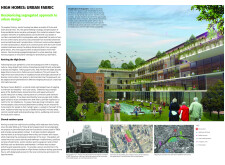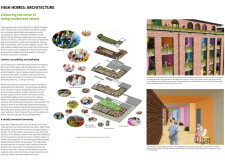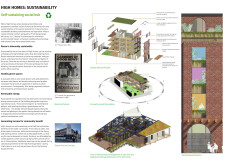5 key facts about this project
### Project Overview
High Homes is designed to address the pressing need for inclusive senior housing in urban settings, with a particular focus on mitigating social and physical isolation among the elderly. Located on High Street in Bedford, this project was developed in response to the “Beyond Isolation: Senior Housing Competition” and emphasizes the integration of senior living within a vibrant urban context. The design seeks to revitalize the surrounding area while promoting connectivity between residents and the broader community.
### Spatial Strategy and Community Integration
The project's spatial strategy involves the creation of interactive, mixed-use spaces that encourage intergenerational interaction and foster a sense of community. High Homes aims to serve as a catalyst for local regeneration, incorporating facilities that are accessible to both residents and the public. This approach is intended to enhance social connectivity, allowing seniors to engage with different age groups and participate in community life through shared amenities such as craft spaces, gardens, and café areas.
### Sustainability and Material Innovation
High Homes adopts a robust sustainability framework, prioritizing eco-friendly construction practices and operational efficiency. The design incorporates traditional materials, such as brick, alongside modern elements like a double-skinned façade for improved insulation and indoor air quality. Solar panels are integrated into the energy strategy, further reducing the carbon footprint. Additionally, the inclusion of community gardens not only contributes to environmental stewardship but also promotes health and wellness among residents through opportunities for gardening and outdoor activities.


