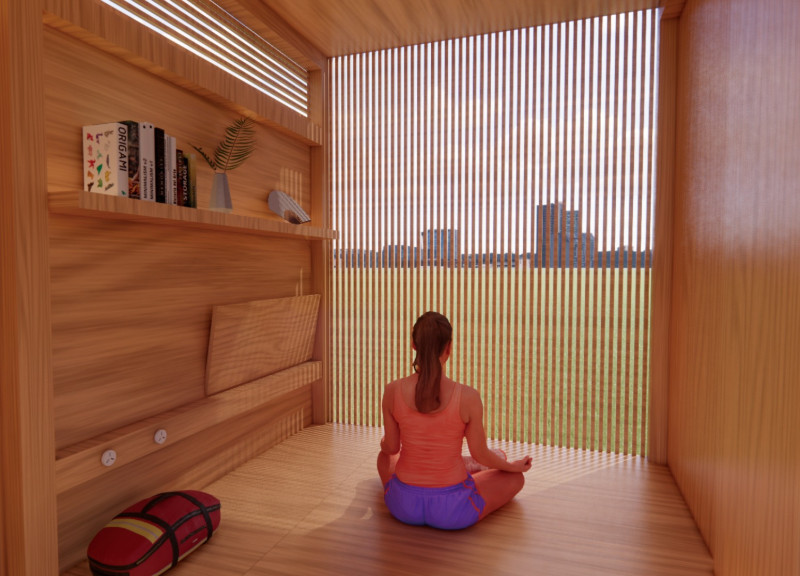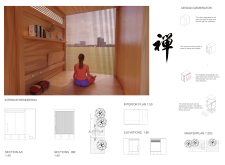5 key facts about this project
The "Origami" cabin integrates spaces for entry and meditation in a thoughtful design. Set in a serene environment, it serves as a practical retreat for those seeking quiet reflection. The layout clearly distinguishes between functionality and peace, allowing users to transition smoothly from the busy outside world to a place of contemplation.
Spatial Organization
The cabin is divided into two main areas. One section is dedicated to entry, while the other is designed specifically for meditation. This division enhances the user experience by providing a clear purpose for each area. The entrance features designated spaces for shoes and clothing, creating a welcoming setting while ensuring cleanliness in the meditation zone.
Accessibility Considerations
An important feature of the design is the secondary entrance that accommodates individuals with mobility challenges. This aspect reflects a commitment to making the space accessible to everyone. Such thoughtful planning is essential in creating environments that serve all potential users, promoting equal access to peaceful spaces.
Structural Efficiency
Quick assembly is a key aspect of the cabin's design. The lower part of the structure utilizes a mortise and tenon connection, demonstrating an effective method of construction. This traditional joining technique not only strengthens the overall structure but also supports efficient assembly. It allows for a balance between modern needs and classic craftsmanship.
Design Details
Attention to detail is evident in the layout and aesthetics of the cabin. The relationship between the entryway and the meditation area promotes functionality while also creating a sense of visual harmony. Natural light plays a role in enhancing the meditative atmosphere, bringing a sense of openness that complements the cabin's intentions.



















































