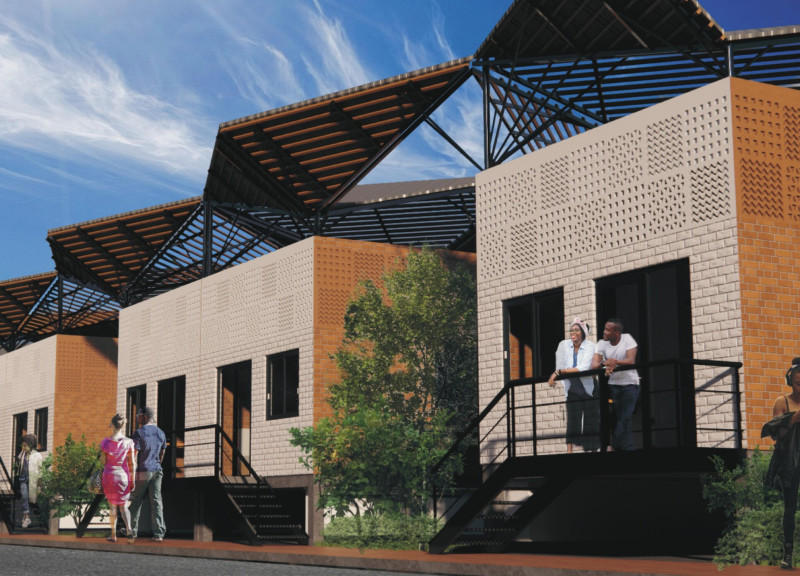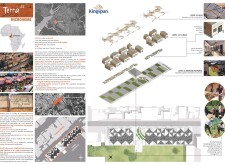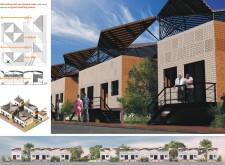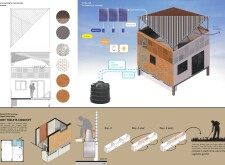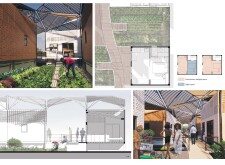5 key facts about this project
## Project Overview
Situated in New Bell, Douala, Cameroon, the Terra 25 Microhome project addresses the pressing need for sustainable housing in a community marked by socio-economic challenges and historical unrest. The intention is to integrate functional living spaces within the urban fabric, enhancing community cohesion and ensuring access to vital resources. This initiative emphasizes the principles of ecological sustainability while fostering self-sufficiency among residents.
### Spatial Organization and Community Engagement
The design adopts a tiered structure to optimize space and enhance communal interaction. Ground-level gardens facilitate vegetable cultivation, encouraging residents to engage in food production. The first level features a semi-public courtyard that organizes living spaces around an internal pedestrian street, promoting accessibility and social connection. A secondary roof structure improves air circulation and provides shade, creating a conducive microclimate for the tropical environment.
### Materiality and Sustainability Initiatives
The project utilizes locally sourced materials to minimize the carbon footprint and support the local economy. Key components include local clay bricks for structural integrity, metal sheeting for roofing—facilitating the installation of solar panels—and concrete foundations that enhance stability in flood-prone areas. Additionally, dry toilets are integrated into the design, addressing crucial waste management issues while promoting composting and nutrient recycling. The inclusion of green roofs and vegetable planters not only enhances biodiversity but directly links housing with food production, a vital aspect in a region facing food insecurity.
Through these design elements, the Terra 25 Microhome exemplifies a practical and scalable approach to sustainable urban living.


