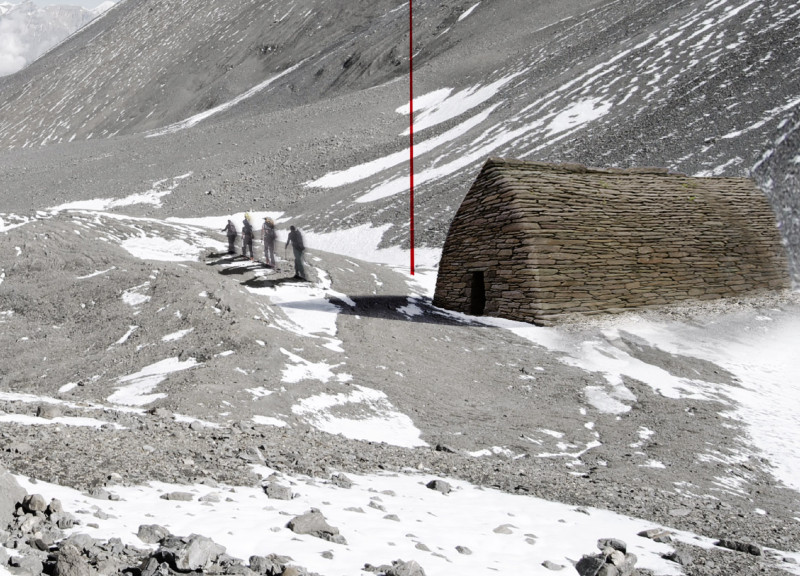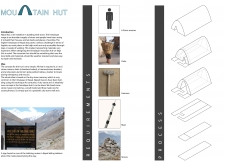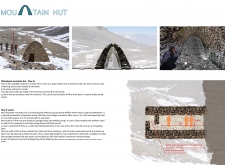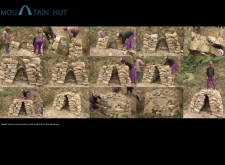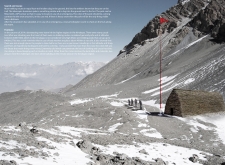5 key facts about this project
### Overview
The Himalayan Mountain Hut project is designed to provide emergency shelter along trekking routes in Nepal, addressing the need for safe refuge in areas where settlements are sparse. Located at an altitude of approximately 4,000 meters, the structure celebrates the region’s architectural heritage while employing materials and construction techniques that are indigenous to the high-altitude environment. The intent is to create a robust, accessible shelter that reflects local craftsmanship and meets the practical demands of harsh climatic conditions.
### Structural and Spatial Strategy
The design is centered around traditional dry stone masonry, a technique that has been utilized by local masons for generations. The parabolic shape of the hut enhances structural integrity while facilitating efficient water drainage, thereby preventing issues with snow accumulation. An important aspect of the design includes a 'buffer zone' at the entrance, which serves to minimize cold drafts and enhance interior comfort. The hut is strategically positioned along existing trekking routes, ensuring that it is manageable for local masons to construct with minimal resources.
### Materiality and Sustainability
The choice of materials emphasizes both functionality and cultural significance. Locally sourced stones form the primary structural component, leveraging their thermal properties to stabilize indoor temperatures. Additionally, the use of traditional tools, such as bamboo baskets for transporting materials and hammers for shaping stones, highlights the integration of local practices into the construction process. The incorporation of a telescopic aluminum pole serves a dual purpose as a safety marker for trekkers and an aid for emergency rescue operations, reinforcing the hut’s role in promoting safety and sustainability in remote areas. Overall, the project underscores ecological responsibility by relying entirely on local resources, fostering community engagement, and supporting the local economy.


