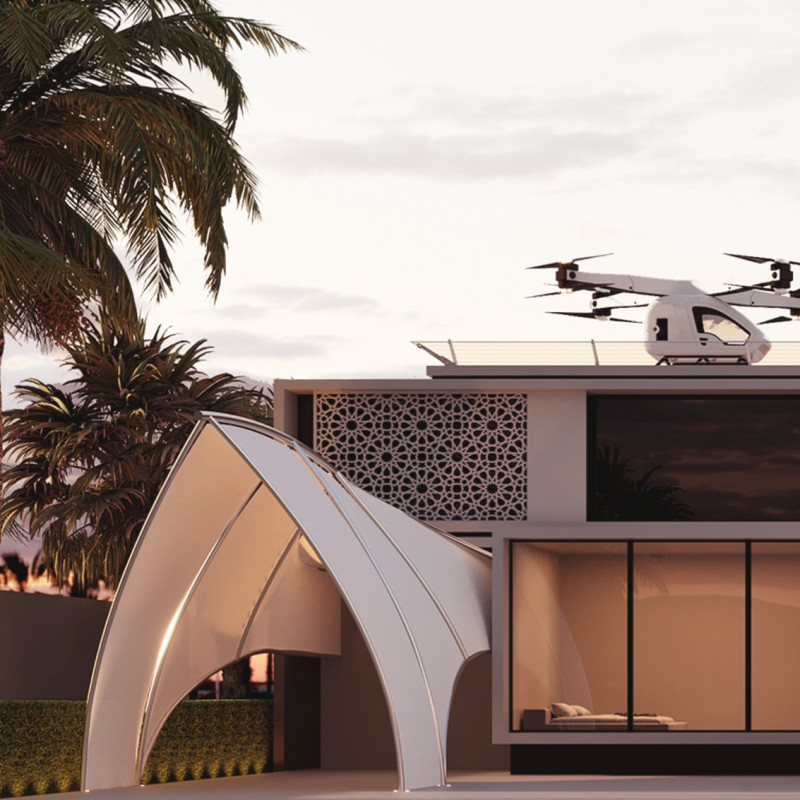5 key facts about this project
### Overview
Sahara House is located in Dubai and represents a synthesis of contemporary architectural design with traditional Arabic influences. The project's intent is to create a residential environment that reflects both modern luxury and cultural heritage, with features that cater to contemporary living while honoring local traditions.
### Spatial Strategy and User Engagement
The spatial organization of Sahara House emphasizes an open concept layout that encourages a fluid transition between indoor and outdoor areas. The ground floor includes expansive glass facades that enhance natural light, while the integration of multifunctional spaces, such as the Arabic tent area, fosters communal interactions and cultural engagement. On the first floor, the design prioritizes privacy for personal spaces while maintaining connections to the landscape through strategic window placement. This thoughtful arrangement contributes to a serene living experience that balances comfort and functionality.
### Materiality and Sustainability
The choice of materials reflects a commitment to both aesthetic appeal and structural integrity. Extensive use of glass facilitates panoramic views and daylighting, enhancing the ambiance of the interiors. Concrete serves as a robust structural element, while steel provides support for the Arabic-inspired tents, blending strength with elegance. In terms of sustainability, Sahara House incorporates solar panels on the rooftop, utilizing advanced photovoltaic technology to reduce energy consumption and environmental impact, thereby addressing the growing importance of sustainable living practices in urban settings.























































