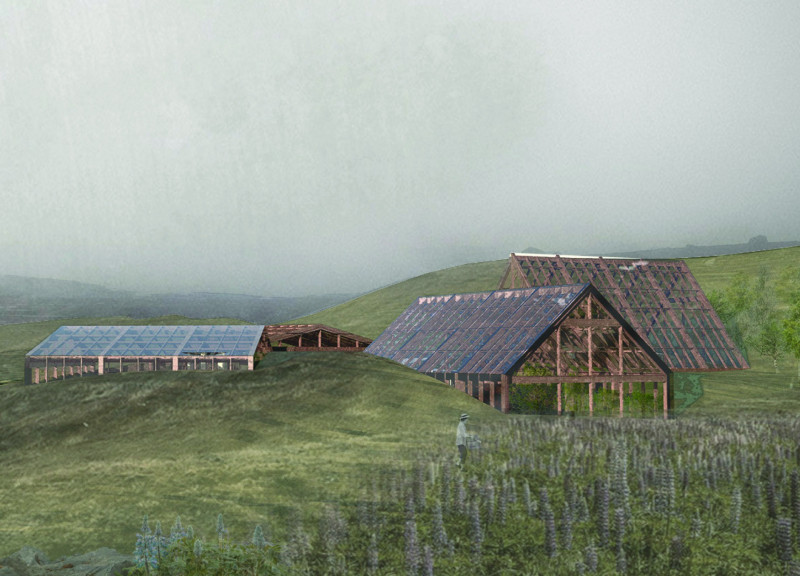5 key facts about this project
The project titled "Thrive" is located near Lake Mývatn, where it embodies principles of sustainability and community interaction. Its design emphasizes a circular economy, allowing the transformation of used materials into new outputs. Visitors are invited to explore interconnected spaces that reflect the relationship between architecture and nature.
Conceptual Framework
The design begins with an entrance that resembles a cave. This entry point serves as a collection space for "inputs," or used materials, stored within the building’s lower levels. This cave-like feature provides a protective environment for these materials and creates an atmosphere that reflects natural processes of growth and decay.
Spatial Organization
The layout establishes a clear distinction between the lower and upper levels. The lower areas are more enclosed, focusing on storage and processing, while the upper floors are open and transparent. This design allows natural light to filter in, creating an inviting atmosphere for interaction among occupants. The upper spaces symbolize the outputs of sustainable practices, offering a platform for engagement and exploration of growth.
Material Choices
Driftwood is used for rustic wooden cladding, highlighting a commitment to sustainability. This choice adds an organic texture to the design, connecting the structure to its natural surroundings. It is a reflection of the project’s ethos of recycling and resourcefulness.
Design Features
The building is divided into distinct zones that promote community interaction through various functions, including kitchens, gathering spaces, and greenhouses. The upper sections are positioned to be visible from the landscape, encouraged by a dialogue with the environment. Integrated greenhouses serve as venues for food production and education. Design elements facilitate movement throughout the building while maintaining a focus on sustainability, embodying a relationship between architecture and nature.





















































