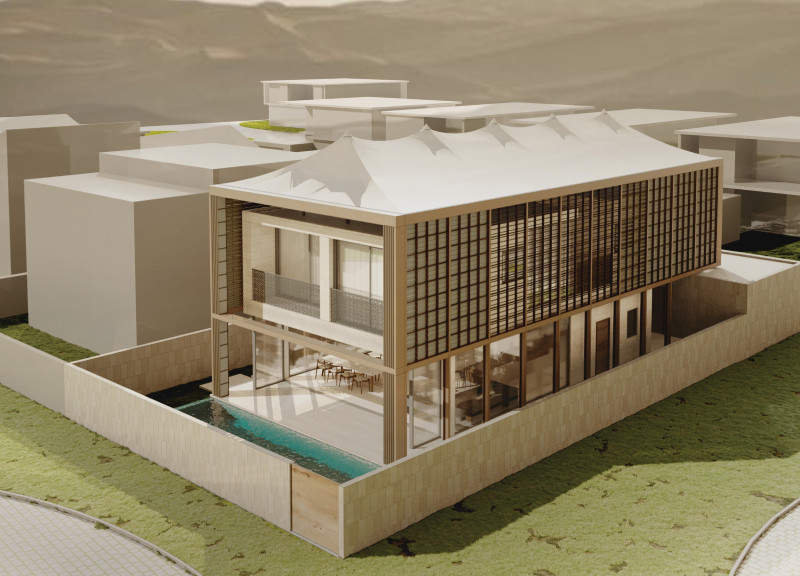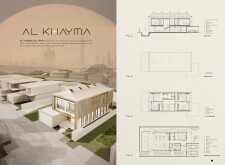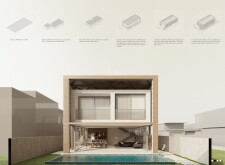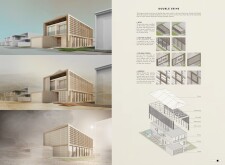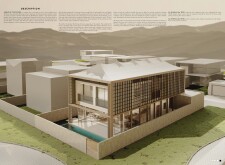5 key facts about this project
## Overview
Al Khayma is an architectural project located in the arid climate of the Middle East, drawing inspiration from traditional tent structures that historically characterized the region's landscape. This design aims to balance cultural heritage with contemporary architectural standards, offering a residential solution that is responsive to the environment and evolving living needs. The project integrates modern functionality while honoring the aesthetic and symbolic significance of the nomadic lifestyle.
## Design Framework
### Architectural Symbolism and Functionality
The design of Al Khayma is rooted in the symbolism of the tent, reflecting adaptability and a harmonious relationship with the surrounding landscape. Modern interpretations of traditional forms result in a building that incorporates innovative systems to enhance both usability and environmental resilience. The layout features flexible living spaces that can be adjusted to various climatic conditions, promoting a sustainable and comfortable lifestyle.
### Material Selection and Sustainability
A significant aspect of the project is its intentional use of materials that contribute to durability, energy efficiency, and aesthetic appeal. Key materials include:
- **Concrete**, selected for its structural integrity and thermal mass, enhancing overall energy performance.
- **Glass**, employed to maximize natural light and maintain visual connectivity with the exterior environment.
- **Timber**, introduced in facades and interior finishes, adding warmth and organic texture.
- **Fabric**, utilized in the roofing system to echo the tent’s lightweight quality, ensuring effective climate control.
- **Stone**, integrated into the external facades to provide texture and linkage to local architectural traditions.
The incorporation of these materials not only addresses the challenges of the local climate but also reinforces a sustainable approach through local sourcing and longevity.
### Spatial Configuration and Environment
Al Khayma is organized into two distinct blocks across two levels. The ground floor features spaces for garage, living, kitchen, and dining, arranged in an open plan to facilitate interaction. Outdoor areas, including a swimming pool, extend the living space and promote an indoor-outdoor lifestyle. The first floor is dedicated to three bedrooms, designed to provide ample natural light and privacy, complemented by a balcony for individual retreat.
The project includes a double-skin facade system, designed to enhance thermal comfort and allow for natural ventilation, thereby reducing the need for mechanical cooling. A shutter curtain system enables the management of sunlight and airflow, optimizing energy efficiency while ensuring occupant comfort. These design choices reflect a commitment to sustainability and the integration of ecological considerations throughout the architectural process.


