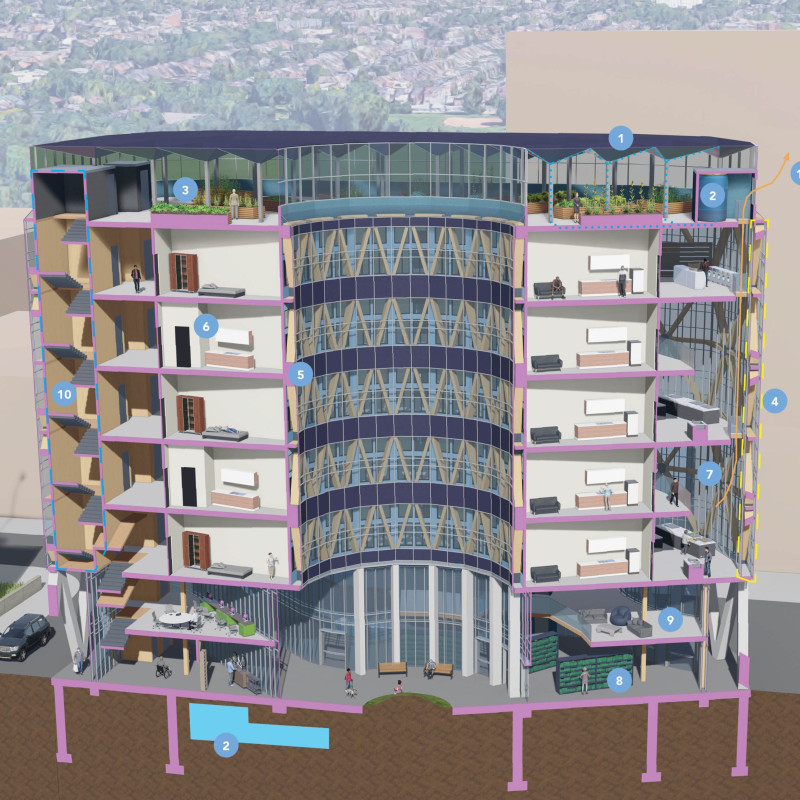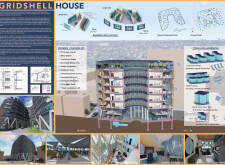5 key facts about this project
The Gridshell House is located in an urban area of Toronto, designed to turn vacant sites into spaces that serve the community. Focusing on sustainability, the design uses mass timber construction and prefabrication techniques. The main idea is to create a living environment that combines private residential spaces with shared community amenities, fostering connections among residents.
Facade and Thermal Performance
The building features a double skin facade made from prefabricated glass and photovoltaic panels that enclose a mass timber structure. This design improves thermal performance by providing insulation during colder months while allowing fresh air to circulate when it’s warm. The operable windows are positioned to promote cross-ventilation, which helps maintain comfortable indoor conditions and improves air quality.
Public Amenities and Ground Floor Design
On the ground floor, a double-height concrete podium serves as a base for community services, including grocery stores, cafes, libraries, and bike rental and repair shops. This design is meant to engage the public and provide essential services right where people live. The height of the podium allows for the option of a mezzanine level, reflecting the project's flexibility to meet changing community needs.
Residential Configuration and Spatial Optimization
Residential units are arranged above the podium with wedge-like shapes to maximize sunlight access from the south, aiding in passive heating. These units use prefabricated demising walls, allowing for various configurations to suit different household sizes and preferences. Circulation corridors include necessary service spaces like kitchens, gyms, and lounges, which promote social interaction among residents while ensuring adequate daylight fills the interior spaces.
Rooftop Community Space
The roof functions as a community garden and gathering area, equipped with a photovoltaic canopy that captures rainwater for reuse. This aspect addresses sustainability in water management. A greenhouse on the roof allows for year-round gardening, while designated spaces for barbecues and social gatherings encourage residents to come together outdoors. The design of the roof reinforces community bonds, making it a central point for social activities.
The overall architecture, with its thoughtful facade and roof design, blends well with the surrounding urban environment. The careful spacing between residential units ensures privacy for residents while allowing ample light to enter the living spaces.


















































