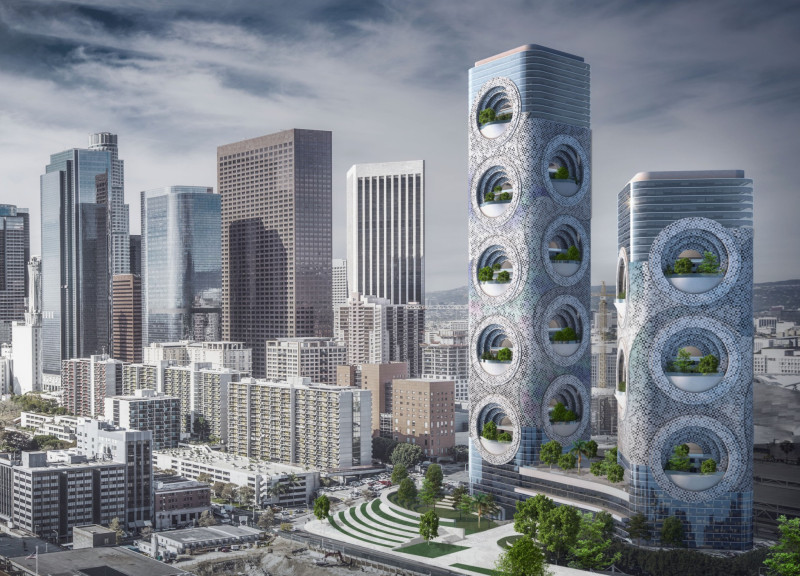5 key facts about this project
The (IM) Passive Housing project is located in Los Angeles, aiming to tackle the significant issue of homelessness through a well-planned housing structure. It merges residential units with important community services, providing support for around 5,000 individuals. The design focuses on vertical space to meet the needs of the residents while promoting togetherness and accessibility.
Housing Organization
The building consists of over 90 levels dedicated to housing, tailored to accommodate both individuals and families. Each living unit is equipped with basic necessities, such as sleeping areas, kitchens, and bathrooms, addressing essential living conditions. This vertical format not only makes efficient use of limited urban land but also simplifies movement for residents within the structure.
Integration of Services
Vital services, including healthcare and training spaces, are included in the design, placed alongside residential areas. This close integration allows residents easy access to resources, making it easier to seek help and support when needed. By situating these services within the same building, the design encourages a community experience, helping individuals engage with the resources that can assist them the most.
Public Connectivity
Public plazas are thoughtfully incorporated throughout the building, offering communal areas for gatherings and social activities. These spaces are designed to connect residents and encourage interaction, with their layout changing as they rise through the building. The inclusion of outside stairways enhances movement, helping residents to navigate between private living spaces and public areas without difficulty. This fosters a sense of community, addressing feelings of isolation common in conventional shelters.
Environmental Performance
Sustainability plays a significant role, highlighted by the double skin façade, which serves important functions. This façade helps to regulate airflow and manage sunlight, contributing to a comfortable indoor environment. By allowing natural ventilation to work effectively, the design reduces the need for energy-intensive heating and cooling systems, making the living conditions more environmentally friendly.
The base of the structure is set aside for wellness services, providing necessary support to residents and enhancing the integration of community services with housing. This thoughtful layout ensures that residents' needs are prioritized, fostering an environment that promotes stability and well-being while they work towards a better future.




















































