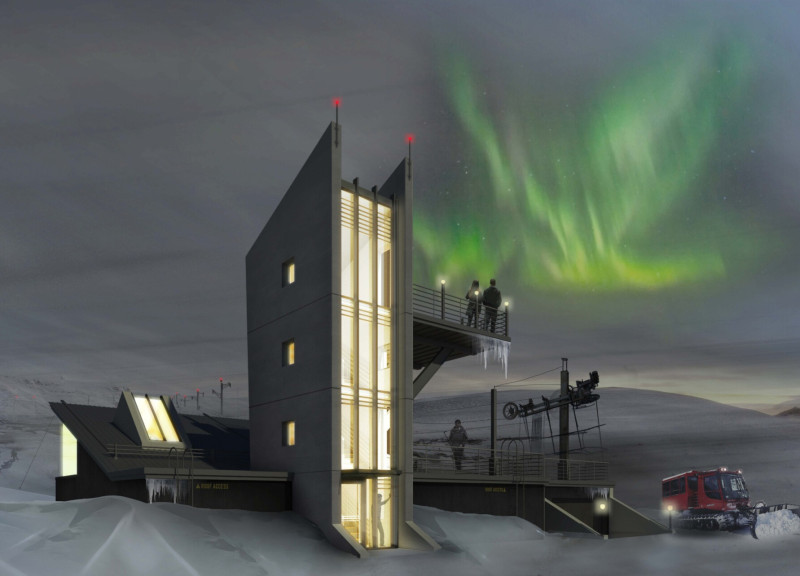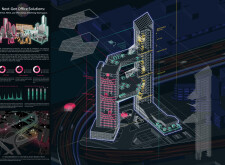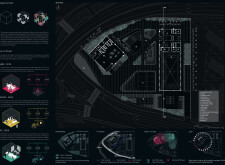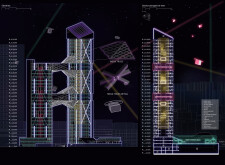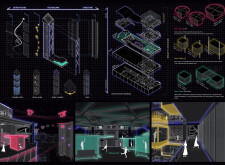5 key facts about this project
### Project Overview
Located in Busan, Republic of Korea, the design aims to address the evolving requirements of modern work environments within urban contexts. The project challenges established office configurations through the introduction of flexible, modular components, promoting adaptability to changing work patterns influenced by technological advancements and social dynamics.
### Modular Design Strategy
The design employs three distinct module types—**STICK, MOVE,** and **OPEN**—to facilitate a cohesive environment that accommodates work, service, and leisure activities.
- **STICK Module**: Designed for focused work, this module features configurations similar to personal office spaces, prioritizing privacy and concentration.
- **MOVE Module**: This component fosters a dynamic experience, allowing movement and interaction between various functions to enhance collaboration.
- **OPEN Module**: Multifunctional and inclusive, this space serves recreational and public activities, encouraging spontaneous interactions among users.
This configuration underscores a comprehensive approach to contemporary workspace design, emphasizing the importance of flexibility and user-centricity.
### Material Considerations
The project integrates sustainable and innovative materials, reinforcing a commitment to environmental responsibility.
- **Structural Steel**: Utilized for its strength-to-weight ratio, this material forms the backbone of the structure.
- **Glass Glazing**: Maximal use of glass serves to enhance aesthetics and improve natural light penetration, contributing to occupant well-being.
- **Concrete**: Incorporated in key structural elements for durability, particularly in foundational areas.
- **Solar Panels**: These elements support renewable energy generation, aligning the project with green building standards.
- **Double Skin Facade**: This feature enhances thermal regulation and energy efficiency, providing comfort for occupants while minimizing environmental impact.
### Spatial Configuration
The arrangement of spaces is designed to facilitate ease of navigation and connectivity among the different modules. Vertical transportation options, such as elevators and escalators, connect various levels and promote accessibility.
- **Landscaping Integration**: The design incorporates both indoor and outdoor green spaces, promoting biodiversity and offering relaxation areas for employees.
- **Universal Accessibility**: Wide pathways and thoughtful placement of amenities ensure an inclusive environment for all users.
These considerations are integral in achieving a well-structured, user-oriented facility that aligns with contemporary workspace trends.


