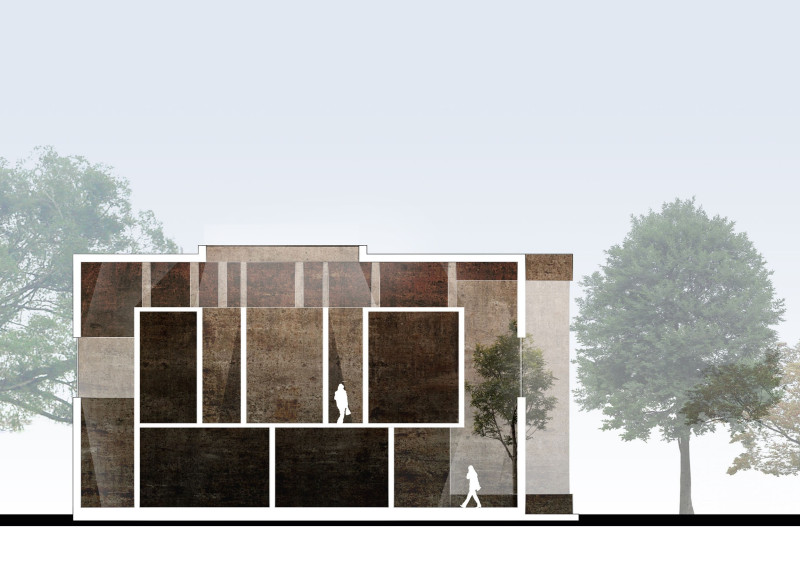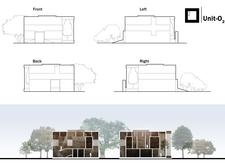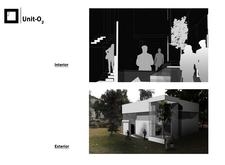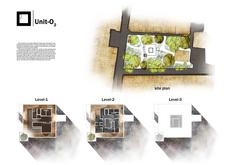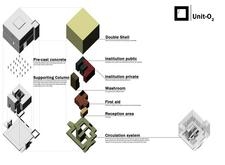5 key facts about this project
## Overview
Unit-O₂ is located in Kasaul, an area characterized by high residential density and environmental challenges. The design is intended to address the pressing urban needs by providing a multi-functional space that caters to both public and private institutional functions, serving a diverse user demographic. The architectural language exhibits a focus on interaction, transparency, and environmental sustainability, contributing to wellness within the urban environment.
## Spatial Organization
The building encompasses three levels organized to facilitate a blend of public and private activities. The ground floor accommodates primary public areas, such as a dining facility and first aid room, designed to encourage community engagement while ensuring privacy for sensitive operations. The second level includes multipurpose functions, including conference and collaborative spaces, promoting dynamic interaction. The third floor is dedicated to administrative functions, providing privacy for staff while maintaining connectivity throughout the building.
## Material Selection and Sustainability
The construction incorporates a variety of materials selected for their aesthetic and functional properties. Pre-cast concrete forms the structural framework, offering durability with a low environmental impact. Extensive use of glass enhances natural light penetration and visual connectivity to the surrounding environment. Wood is detailed throughout the interior to create a warm and inviting atmosphere, while steel provides structural stability. Additionally, insulation materials are embedded within a double-shell system, enhancing energy efficiency and acoustic comfort. This design approach not only prioritizes sustainability but also fosters a connection to nature through strategically integrated green spaces, promoting user well-being.


