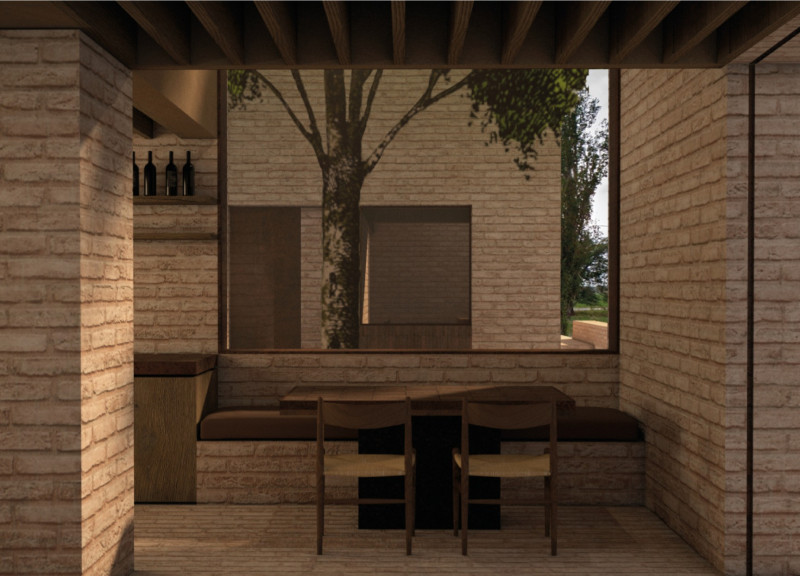5 key facts about this project
The design at Tili Vini blends guest accommodations into a beautiful landscape, focusing on comfort and connection with nature. The project includes several types of guest suites and a central Courtyard House, all thoughtfully arranged to enhance guest experiences. This design is not only functional but also respects the history and agricultural character of the surrounding area, encouraging guests to engage with their environment.
Guest Suites I, II, III
Three modular guest suites, known as I, II, and III, form the first part of the design. These structures have distinct geometric shapes and stand two stories tall. Each suite has a footprint of 33 square meters, expanding to 54 square meters through a smart use of space. The double-height dining area allows ample light to flow in while large windows offer beautiful views of vineyards and tree canopies. Inside, the arrangement includes a peaceful dining area and a sleeping area on a mezzanine level. This layout fosters an open feeling and ensures guests can enjoy the natural surroundings.
Guest Suites IV, V
Guest Suites IV and V present a different approach, utilizing parts of older farm buildings. These single-storey suites are positioned slightly lower to the ground, creating a close relationship with the landscape. Guests can admire views of Assisi and lush gardens from their private terraces. Each suite is designed for longer visits, providing essential conveniences like laundry and kitchen facilities. The outdoor spaces encourage easy movement between inside and outside, allowing guests to experience nature directly.
The Courtyard House
The Courtyard House acts as a shared space for guests. A new lobby leads into an expansive lounge and a wine tasting area that overlooks the central courtyard. This arrangement is flexible, accommodating both dining and social gatherings. The incorporation of sustainable features, such as solar panels for energy and rainwater collection systems, reflects a commitment to environmental care.
Il Cortile
Il Cortile, or the courtyard, serves as the heart of the guest experience, designed to foster a sense of community. The layout mirrors traditional agricultural patterns, surrounding the old farmhouse with the modern guest suites. This outdoor area is suitable for various gatherings and includes natural elements like olive trees and a framed pool, promoting interaction between guests and the landscape.
In each suite, a window seat runs alongside, inviting guests to relax and enjoy the views beyond. This design choice enhances the connection between the indoors and the beautiful outdoors, ensuring a rich and engaging experience.





















































