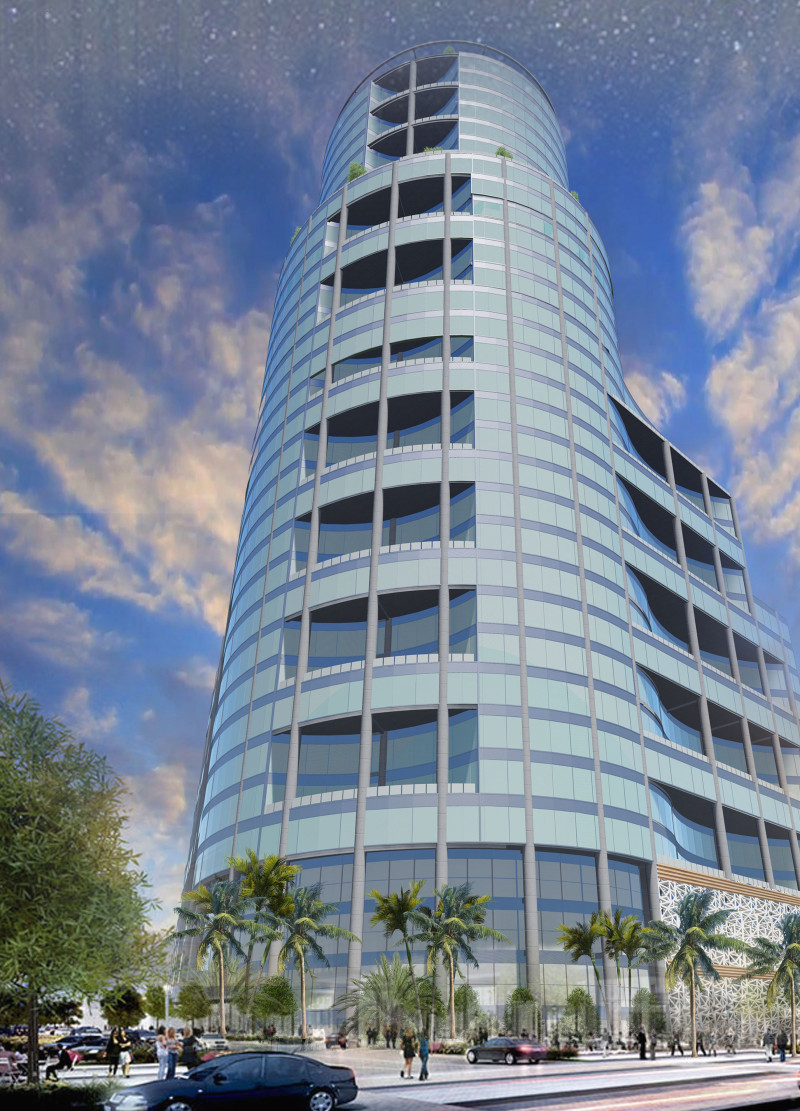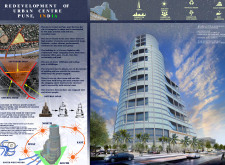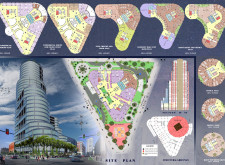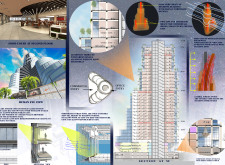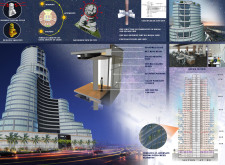5 key facts about this project
The Mahadev Mandir Redevelopment Project is located in Pune, India, within the Deccan area. Covering a triangular site of 14,925 square meters, the project features a 34-storey building that has a built-up area of 60,000 square meters. The design integrates a variety of commercial and community spaces, catering to different user groups while reflecting the cultural history of Pune.
Architectural Concept
The design draws inspiration from Pune’s historical background, particularly its ties to the Maratha Empire. The building’s shape alludes to King Shivaji, aiming to connect the region’s past with its present. This approach not only enriches the visual landscape but also creates a strong sense of identity for residents and visitors.
Accessibility and Urban Integration
The project is strategically placed along two main roads and one secondary road, making it accessible to the public. The ground floor is designed to facilitate pedestrian movement, featuring a shopping street that includes various commercial shops, food courts, and kiosks. This setup encourages interaction among locals, students, and families, fostering an active environment in the heart of the city.
Sustainability Features
Sustainability is a key focus in the design, with features such as solar energy systems and rainwater harvesting incorporated into the building strategy. The orientation of the structure is planned to maximize natural ventilation and minimize heat gain, enhancing energy efficiency. Additionally, double-glazed glass is used for the façade to decrease thermal loads, while solar shading films further reduce heat inside the building.
Structural Considerations
The design includes circular columns and spandrel glass, providing both structural support and visual appeal. Voids are incorporated to lower wind loads and improve airflow, creating a comfortable interior environment. These features balance functionality with aesthetics, ensuring the structure is both durable and visually engaging.
The exterior design, along with landscaped entry points, interacts well with the surrounding urban context. This design element reinforces the building’s role as both a center for commerce and a space that honors local cultural heritage.


