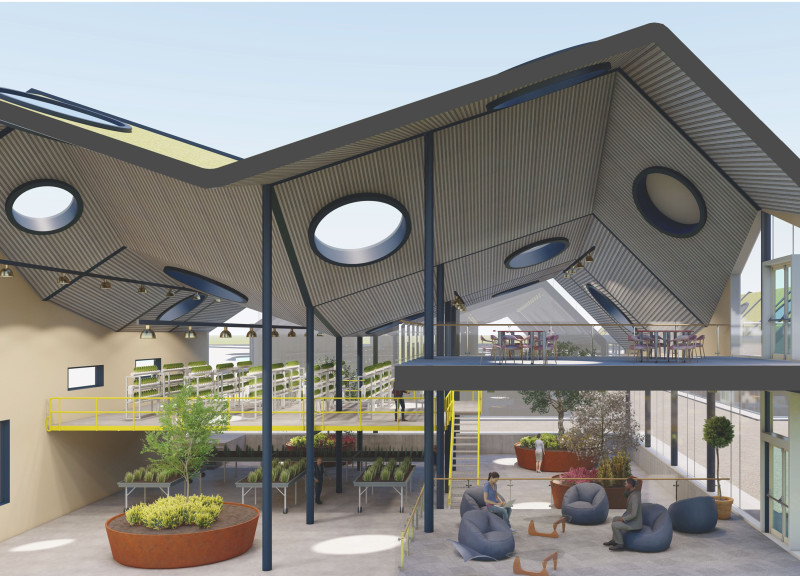5 key facts about this project
The Iceland Greenhouse Restaurant combines agricultural practices with a dining experience. Located in an area focused on sustainability, the design serves as both a restaurant and an educational center. It emphasizes fresh produce sourced directly from its own internal greenhouse. The overall concept promotes multifunctionality, encouraging interaction among visitors while highlighting innovative agricultural methods.
Spatial Organization
The layout features a thoughtful arrangement of public and private spaces for both visitors and staff. Public areas include a spacious dining area, a multipurpose hall, and various sitting zones. These spaces enhance social interaction and engagement among guests. Additionally, the design accommodates transportation needs with designated parking areas for cars and buses. This focus on accessibility allows for smooth movement throughout the restaurant.
Functional Areas
In terms of space allocation, specific dimensions are assigned to key functional areas. The restaurant occupies 315 square meters, while the kitchen covers 375 square meters, indicating a strong commitment to culinary operations. Additional areas support greenhouse activities and multipurpose services, enhancing the facility's capability to operate effectively. This careful arrangement allows for flexibility and suggests potential for future expansion as visitor numbers grow.
Sustainable Agricultural Practices
The restaurant’s approach to sustainability is evident in its greenhouse, which employs various cultivation methods, such as ground, bench, and hydroponic techniques. These methods allow for a range of agricultural activities that provide fresh ingredients for the menu. This direct connection between the food served and its source enriches the dining experience and raises awareness of sustainable practices among patrons.
Bioclimatic Design Elements
The design incorporates bioclimatic principles to improve energy performance and blend with the environment. Notable features include a basement building and a double skin glass facade, which enhance thermal efficiency. Skylights and specialized ventilation systems contribute to natural lighting and airflow, creating a comfortable atmosphere. The addition of a green roof reinforces the ecological focus, creating a more cohesive relationship with nature.
As the sun moves across the sky, the double skin glass facade reflects changing light conditions, enhancing the visual experience for diners and highlighting the interplay of nature and architecture.






















































