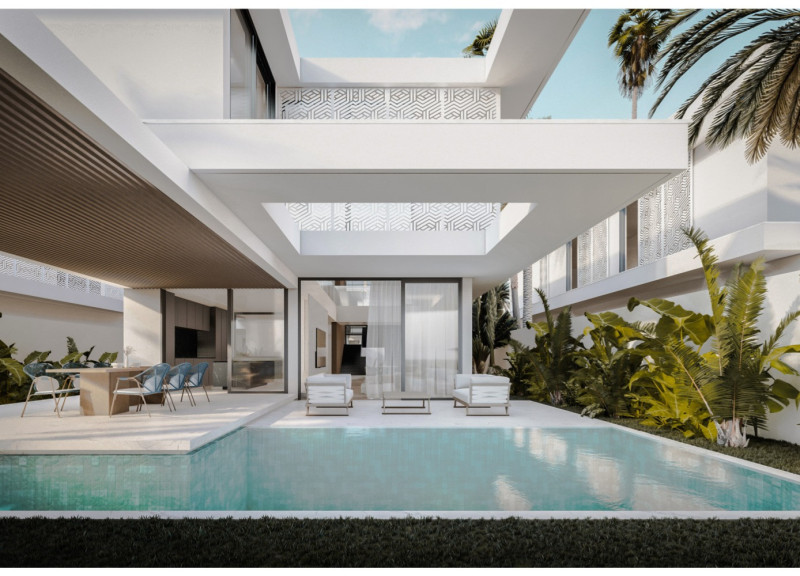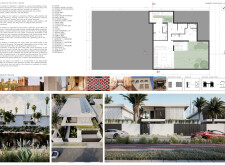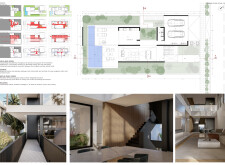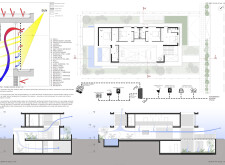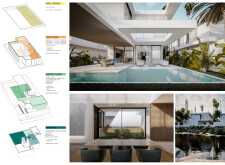5 key facts about this project
### Project Overview
Located in Dubai, the design of the residence focuses on creating a modern living space suited for a high-temperature climate. The intent is to develop a functional and self-sustaining home that emphasizes sustainability, comfort, and an integration with the surrounding environment. The design addresses the varying needs of occupants, providing spaces for sleeping, working, leisure, and social interaction while maintaining affordability.
### Spatial Organization and Environmental Adaptation
The layout distinguishes clearly between public and private areas, facilitating both communal interaction and individual privacy. Essential communal zones are located on the ground floor, with private quarters situated above. This arrangement ensures efficient navigation while promoting social engagement. To mitigate Dubai’s high temperatures, the design includes strategically placed outdoor spaces that enhance natural ventilation. A double façade system plays a critical role, allowing for effective indoor climate management and minimizing reliance on artificial cooling systems. Emphasis on natural light is achieved through large fenestrations, supplemented by shading devices to reduce direct sunlight exposure during peak hours.
### Material Selection and Sustainability Features
Material choices are integral to the residence's performance and aesthetic coherence. Thermal insulation properties of brickwork contribute to climate control, while expansive glass elements establish a visual connection to the outdoors. Concrete serves as the structural support, providing durability, and natural stone enhances surface finishes. The design incorporates sustainable practices such as solar panels for energy independence, a rainwater harvesting system, and water-efficient landscaping, thereby establishing a model of environmental responsibility. The integration of green spaces and strategic window placements aims to enhance occupant well-being and create a comfortable living atmosphere.


