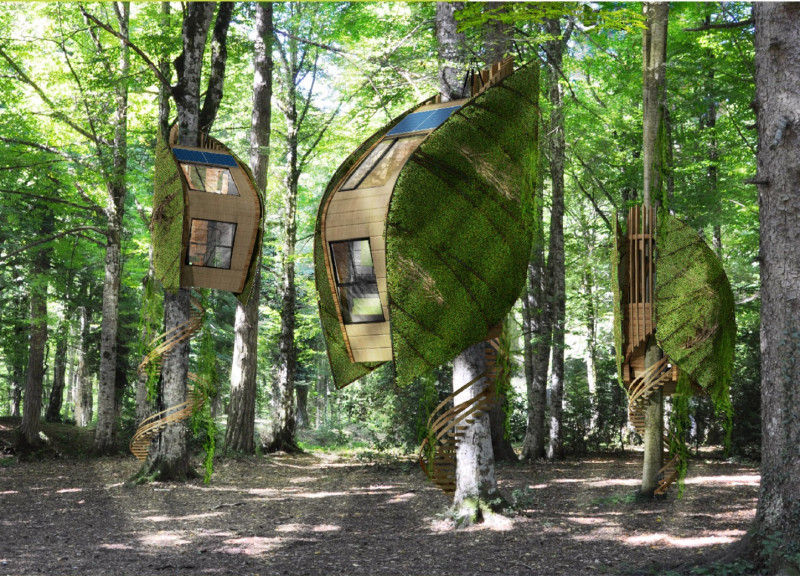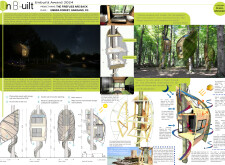5 key facts about this project
### Project Overview
"The Fireflies Are Back" is located in the Umbra Forest of Gargano, Italy, and has been recognized with the Unbuilt Award 2024 in the Small Wonders category. The design focuses on creating a harmonious relationship between human habitation and the natural environment. Emphasizing sustainability and ecological integration, the project seeks to enhance the user experience while minimizing its impact on the surrounding landscape.
### Conceptual Approach to Nature
This design articulates a novel perspective on experiencing nature, conceptualized as a "space-time metaphor." The architecture facilitates interaction with the natural topography, fostering a symbiotic relationship between its inhabitants and the environment. Intended as a retreat for couples, the structure comprises living spaces while also providing facilities for essential activities, including a charging station for personal devices, thus merging modern utility with ecological awareness.
### Architectural Features and Sustainability
#### Aesthetic and Structural Design
The building is characterized by a double-convex form that reflects organic shapes found in nature, enhancing its fluidity and stability. Positioned large windows optimize natural light and connect indoor living spaces with forest views. The design incorporates a rooftop access hatch, allowing users to engage directly with the forest canopy. The spatial organization includes three distinct levels, each serving functional purposes: the ground level accommodates water harvesting systems, the first level connects occupants with their surroundings through open living areas, and the upper level provides private sleeping quarters with extensive glazing for ambient light and views.
#### Eco-Friendly Materials and Energy Systems
Sustainability is prioritized through the use of various innovative materials. The structure is equipped with photovoltaic panels that generate energy for domestic needs, including heating water. Double-layered wooden planks enhance thermal insulation and structural integrity, while sustainably sourced timber frames support the overall design. Natural ventilation is facilitated by an open layout, promoting airflow and improving indoor climate without excessive reliance on mechanical cooling.
The project also incorporates living walls that encourage local biodiversity and reflects cultural values through its material choices and design aesthetics. Collectively, these design elements create a habitat that respects and integrates with its ecosystem, enhancing the quality of life for its users.




















































