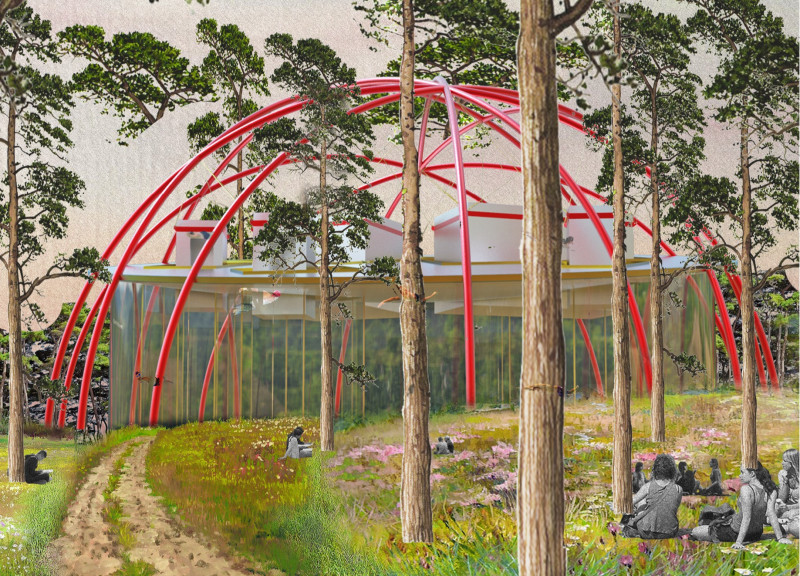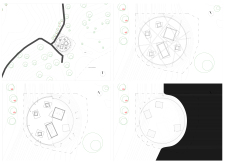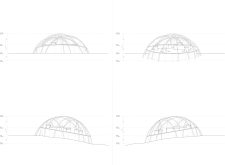5 key facts about this project
The project presents a careful examination of space and design, focusing on the interaction between public areas and private zones. Located in a community-oriented environment, the design approach emphasizes the importance of functionality while also addressing the needs of the users. The concept revolves around easy movement throughout the space, making it accessible for everyone.
Spatial Organization
The layout effectively balances areas for social interaction and solitude. Public spaces are designed to encourage gatherings and community events, while private areas provide a retreat for individuals. This clear distinction allows people to easily transition between lively communal spaces and quieter personal zones.
Circulation Design
The design prioritizes circulation paths, both horizontally and vertically. These pathways are thoughtfully placed to promote flow, enabling users to navigate the space without confusion. Vertical features connect different levels of the building, making movement straightforward and efficient. This consideration of user experience highlights the project's practical aspects.
Topographical Integration
Attention to elevation adds depth to the design. The STL Top is designated at EL +403.7, and the RF FL at EL +397.5. These elevations reflect a strong connection to the natural landscape, ensuring the built form fits cohesively within the terrain. The thoughtful treatment of topography enhances the site's presence and integration with the surroundings.
Structural Features
Distinct structural elements are showcased in the design, with a prominent dome serving as a focal point. This feature not only enhances the visual appeal but also contributes to the overall functionality of the space. The dome opens up the interior, allowing for ample light and air circulation while inviting users to engage with the environment around them.






















































