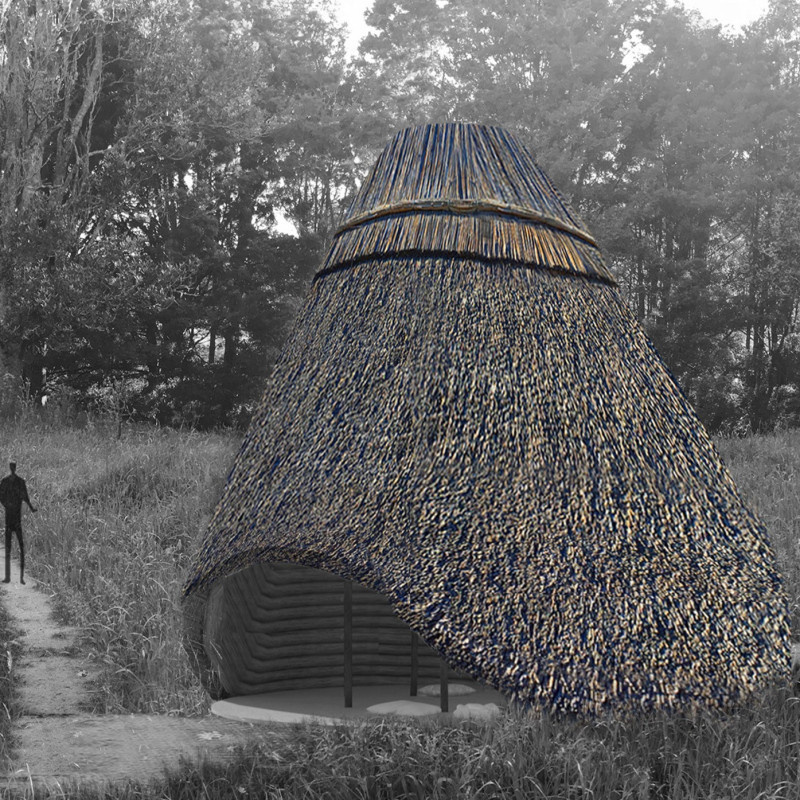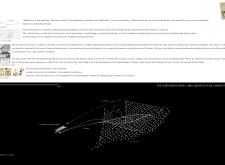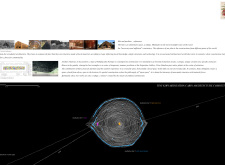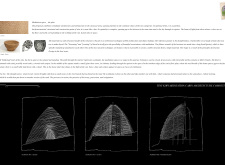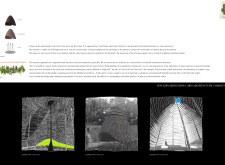5 key facts about this project
The Tiny Kiwi Meditation Cabin is an architectural project designed to provide a tranquil environment for meditation and self-reflection. It embodies a conceptual framework that emphasizes the journey of individuals seeking moments of solitude and clarity away from their daily lives. The cabin's design prioritizes harmony with its environment, utilizing local materials and traditional building techniques to create a space that feels both intimate and connected to nature.
The primary function of the Tiny Kiwi Meditation Cabin is to offer a quiet retreat for meditation. Its circular floor plan and domed structure foster a sense of unity and wholeness, facilitating an atmosphere conducive to introspection. The internal space is thoughtfully arranged, with a central altar positioned to focus attention and support individual contemplation. The design guides users through various stages of meditation, reinforcing the concept of a journey toward greater awareness.
The project distinguishes itself through several unique design approaches. Firstly, the incorporation of local materials such as wood, reed braid, glass, textiles, and natural thatch reflects a commitment to sustainability and environmental integration. This choice not only enhances the aesthetic appeal of the cabin but also ensures that the building harmonizes with its surroundings, reducing its ecological footprint.
Further, the circular layout of the cabin serves to unify the interior space while promoting fluid movement. Strategically placed openings allow for natural light to penetrate the interior at different times of the day, creating a dynamic atmosphere that evolves with the sunlight. The design fosters a connection between the occupants and the landscape, enhancing the sensory experience of those using the cabin.
Another notable aspect of the project is its focus on community engagement. By utilizing traditional building methods and involving local craftsmen in the construction process, the cabin becomes a reflection of local culture and practices. This approach not only honors the historical context of the site but also strengthens community ties, inviting a collaborative spirit in its creation.
The Tiny Kiwi Meditation Cabin exemplifies a thoughtful approach to architecture, blending functionality, aesthetics, and environmental consciousness. Its design encourages users to engage with their surroundings and supports the meditative practice through its intentional layout and material choices. For those interested in deeper insights into the architectural plans, architectural sections, architectural designs, and innovative architectural ideas of this project, further exploration of its presentation is encouraged.


