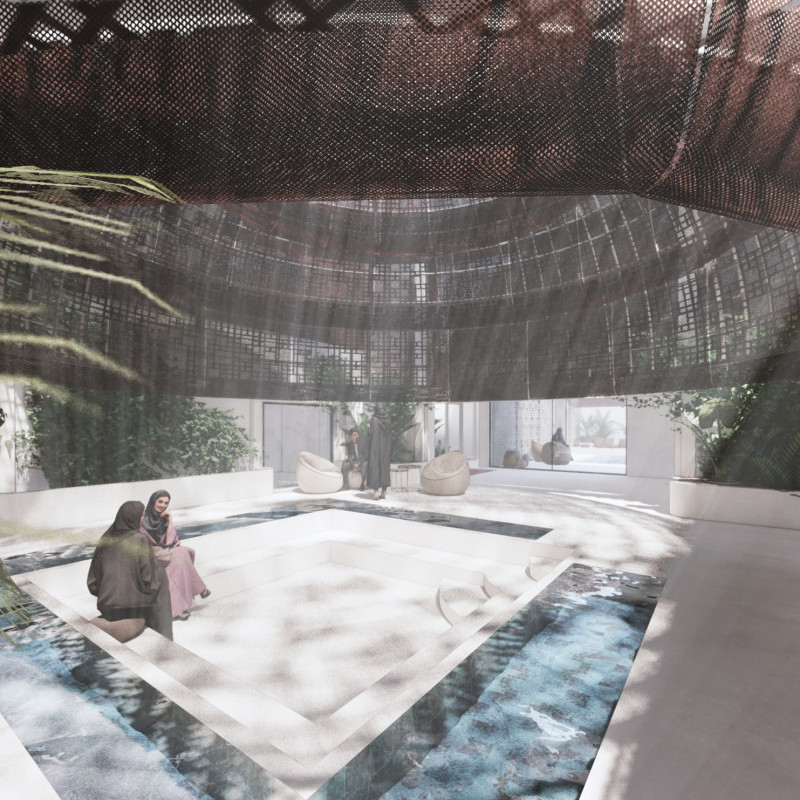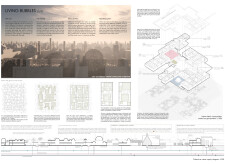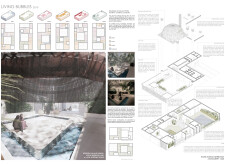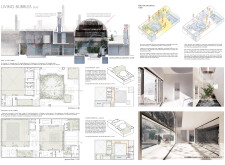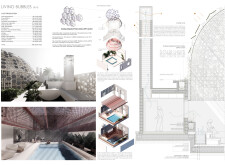5 key facts about this project
### Overview
Living Bubbles is located in a desert climate, addressing the unique challenges associated with contemporary urban living through its innovative architectural framework. The project seeks to redefine residential design by emphasizing ecological harmony, energy efficiency, and community engagement. It aims to create adaptable living spaces tailored to the needs of families while ensuring compatibility with the surrounding urban environment.
### Spatial Organization and Community Integration
The design employs a systematic approach that integrates with the existing urban grid, allowing for the insertion of residential units that optimize shared resources and communal spaces. Central courtyards serve as focal points for interaction, promoting connectivity among residents. The layout distinctly separates private areas from communal spaces, accommodating various housing types to support diverse family dynamics and individual needs. This thoughtful zoning encourages both privacy and social interaction, fostering a strong sense of community.
### Sustainability and Materiality
Living Bubbles embraces bioclimatic design principles, incorporating passive cooling techniques such as thermal chimneys and strategic window placements to enhance cross-ventilation while minimizing energy usage. Vegetative elements are integrated throughout the project, including gardens and terraces, enhancing natural cooling and aesthetic appeal.
Material choices underscore sustainability and functionality; reinforced concrete provides structural integrity, while extensive use of glass facilitates natural light, reducing dependency on artificial lighting. Additionally, clay or terracotta tiles contribute to thermal insulation, bolstering overall energy efficiency. This holistic approach to sustainability extends to advanced technologies such as building-integrated photovoltaics for solar energy generation and efficient water management systems, including rainwater and wastewater recycling solutions.


