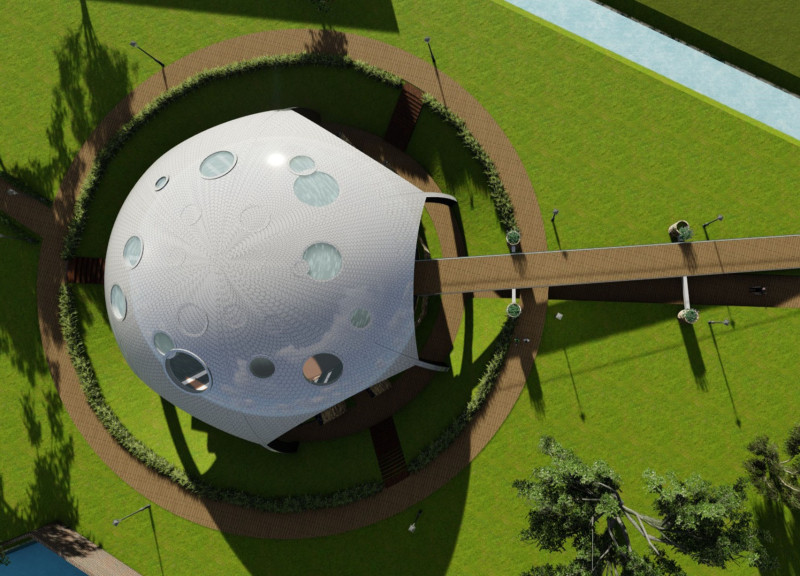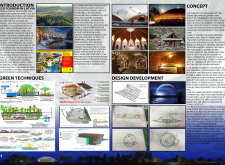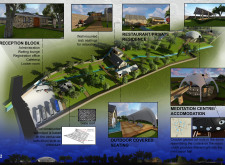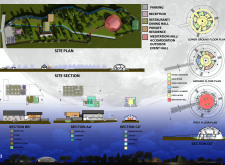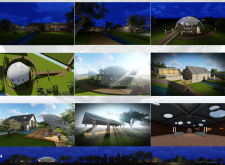5 key facts about this project
### Overview
The Meditation Center in Latvia is strategically located within a landscape known for its natural beauty and commitment to eco-tourism. Designed to serve both tourists and local residents seeking spiritual rejuvenation, the project reflects a dedication to sustainability and community involvement. The design integrates seamlessly with the surrounding environment, aiming to create a tranquil space that resonates with the natural rhythms of the region.
### Spatial Strategy and Visitor Experience
At the core of the design is a layout that prioritizes harmony with nature, featuring green spaces and water elements that enhance the overall atmosphere. Key functional areas, including a reception block, meditation hall, private residences, and a restaurant, are strategically positioned to facilitate optimal visitor interaction and experience. The dome-shaped meditation hall is central to the design, characterized by circular cut-outs that allow natural light to filter in, creating a serene ambiance conducive to contemplative practices. Outdoor spaces with covered seating and event areas extend the interior experience and encourage community engagement.
### Material Selection and Sustainability
The project emphasizes the use of sustainable, locally sourced materials to reduce environmental impact while maintaining aesthetic integrity. Stone is prominently featured on the facades, providing a natural appearance, while timber contributes structural support and warmth, showcasing local craftsmanship. The roofing utilizes slate for durability, complemented by concrete in the dome’s construction to achieve necessary structural strength. Additionally, eco-friendly practices, such as solar energy systems and rainwater harvesting, are incorporated to further enhance the sustainability of the center, aligning with the overarching intent to foster a deep connection between architecture and the surrounding environment.


