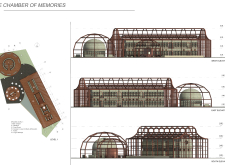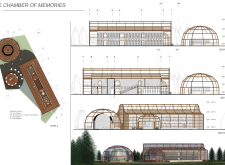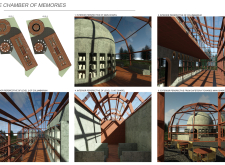5 key facts about this project
The Chamber of Memories is an architectural project located in Riga, Latvia, within the Capital City’s Forest Cemetery. This structure serves as a memorial space designed to offer comfort, reflection, and solace for those experiencing grief. With its focus on accessibility and a welcoming atmosphere, the project stands as a significant contribution to contemporary memorial architecture.
The design integrates various elements such as a central chapel, a columbarium for ashes, and a cafeteria that supports community interaction. The main chapel features a dome shape that symbolizes unity and eternity, creating an inviting space filled with natural light due to its expansive glass facades. The columbarium offers a practical solution for memorializing loved ones with its array of crypts, while the cafeteria provides a respite for visitors. These features combine to create a multifunctional environment that is both respectful and supportive for those mourning.
Architectural Innovation and Unique Design Approaches
The Chamber of Memories distinguishes itself through its thoughtful approach to design and materiality. The use of locally sourced pinewood enhances the structure's connection to the Latvian landscape, promoting ecological sustainability while creating a warm ambiance. Crystal windows are strategically positioned to maximize natural light, reducing reliance on artificial illumination and fostering a sense of serenity.
An important aspect of the design is its emphasis on accessibility for the elderly and individuals with mobility challenges. Features such as elevators and carefully considered circulation paths ensure that the space is user-friendly for all visitors, regardless of their physical abilities. This emphasis on universal design is a critical component that elevates the project's relevance in today’s architectural discourse.
Contextual Integration with Natural Surroundings
Situated within the Mezaparks Recreational Zone, the Chamber of Memories seamlessly integrates with its natural surroundings, reflecting the serene character of the Forest Cemetery. The architectural language of the project invokes a sense of harmony with nature, contributing to the overall experience of reflection and commemoration. This consideration of the geographical context underpins the design, enhancing the memorial aspect while promoting mental well-being through a connection to the environment.
The design also respects cultural sensitivities within Latvia, addressing the diverse needs of its community. By incorporating elements suitable for various religious practices, the project underscores its commitment to serving all individuals in their time of need.
For a deeper understanding of this architectural project, including detailed architectural plans, sections, and various design ideas, it is encouraged to explore the full project presentation. Through this exploration, one can appreciate the nuanced architectural decisions that contribute to the Chamber of Memories' unique approach in memorial architecture.





















































