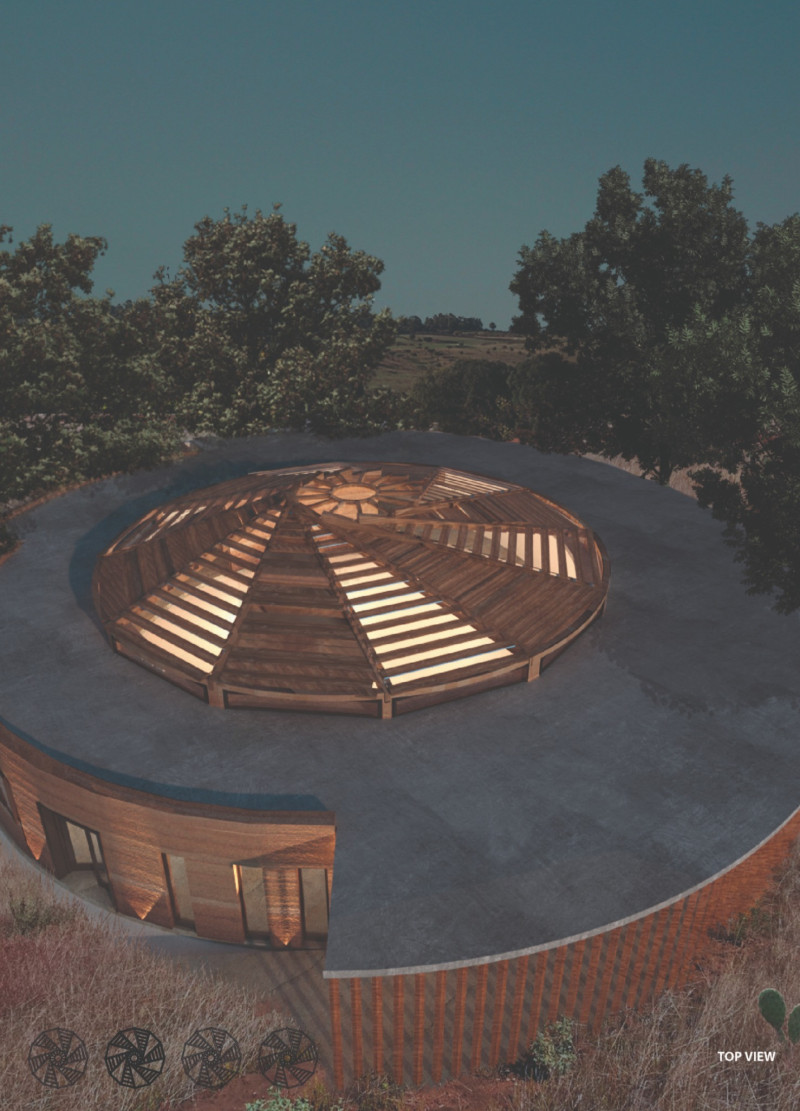5 key facts about this project
Eco serves as a communal hub designed to facilitate social interaction and connection among its users. Located in an environment conducive to group activities, the design is inspired by the concept of echo, symbolizing the relationships and interactions among community members. The aim is to create adaptable spaces that support various gatherings, workshops, and events, thus enriching the community experience.
Central Hall Configuration
The central hall is shaped in a spiral form, allowing for flexible seating arrangements that can accommodate groups of different sizes. A Yurt-type roof caps the hall, efficiently managing the entry of natural light throughout the day while providing an open, expansive feel. Well-placed windows enhance daylight access and promote air circulation, which contributes to a comfortable indoor climate.
Multipurpose Rooms and Outdoor Connection
Within the structure, multipurpose rooms are included, with one room directly accessing an interior garden. This connection encourages the blending of indoor and outdoor spaces, making it suitable for activities like yoga and workshops that benefit from natural surroundings. The design allows these rooms to serve multiple functions at once, maximizing their utility.
Accessibility and User Experience
Accessibility is a key focus, with dry toilets placed thoughtfully for ease of maintenance and access. The kitchen, oriented toward the north, helps keep temperatures down while providing a functional space for cooking. An exterior hall guides users toward the entrances while providing shade, improving overall accessibility and comfort for the community members.
Natural Elements and Garden Integration
A notable aspect is the dome at the center of the hall, allowing for daylight illumination and evening views of the stars. This feature connects occupants to the natural environment, enhancing the experiential quality of the space. Additionally, a buried garden enclosed by Gabion retaining walls creates a connection between the inside and outside areas, taking advantage of the terrain's natural slope to maximize light and support plant growth.
As light moves through the space, the changing patterns create a unique visual dynamic, adding depth to the atmosphere within Eco.





















































