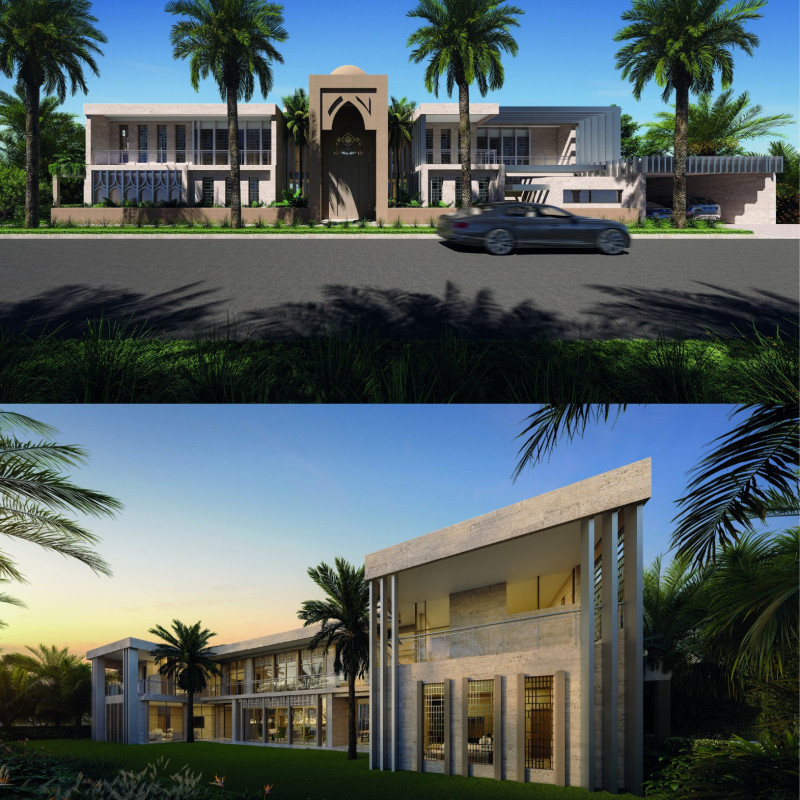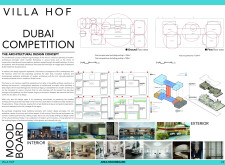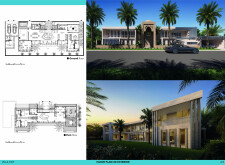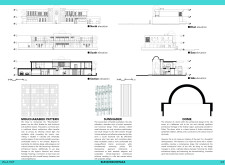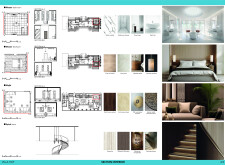5 key facts about this project
### Overview
Villa Hof is located in Dubai, UAE, as part of a design competition that seeks to explore the integration of contemporary architectural principles with the rich traditional influences present in the region. The project aims to reflect the cultural heritage and historical significance of Dubai while accommodating modern urban living.
### Spatial Organization
The villa is designed across two levels, ensuring functional efficiency through a well-considered layout. The ground floor is dedicated to public spaces, including spacious living areas that serve as the social nucleus, a dining room adjacent to the kitchen to facilitate interaction, a traditional Majlis for gatherings, and a game room for leisure activities. The first floor houses private areas, featuring a master suite designed as a personal retreat and additional bedrooms that prioritize comfort and privacy.
### Materiality and Unique Features
The choice of materials is integral to the villa's character, incorporating elements such as white marble for bathrooms, fine oak wood for floors and furniture, and travertine for exterior applications. Decorative Islamic metal wall features showcase cultural motifs, while Moroccan lampshades reflect traditional craftsmanship. Additionally, the villa integrates a dome structure, which modernizes the traditional Arabic architectural form. This dome not only enhances visual appeal but also embodies cultural significance.
Further emphasizing sustainable design, the use of metallic sunshades minimizes solar heat gain, balancing energy efficiency with architectural aesthetics. The incorporation of Moucharabieh patterns on the facades provides both privacy and ventilation, merging traditional craft with modern design solutions. The surrounding landscape, featuring lush greenery and native flora, complements the villa’s structure and provides a harmonious outdoor living environment.


