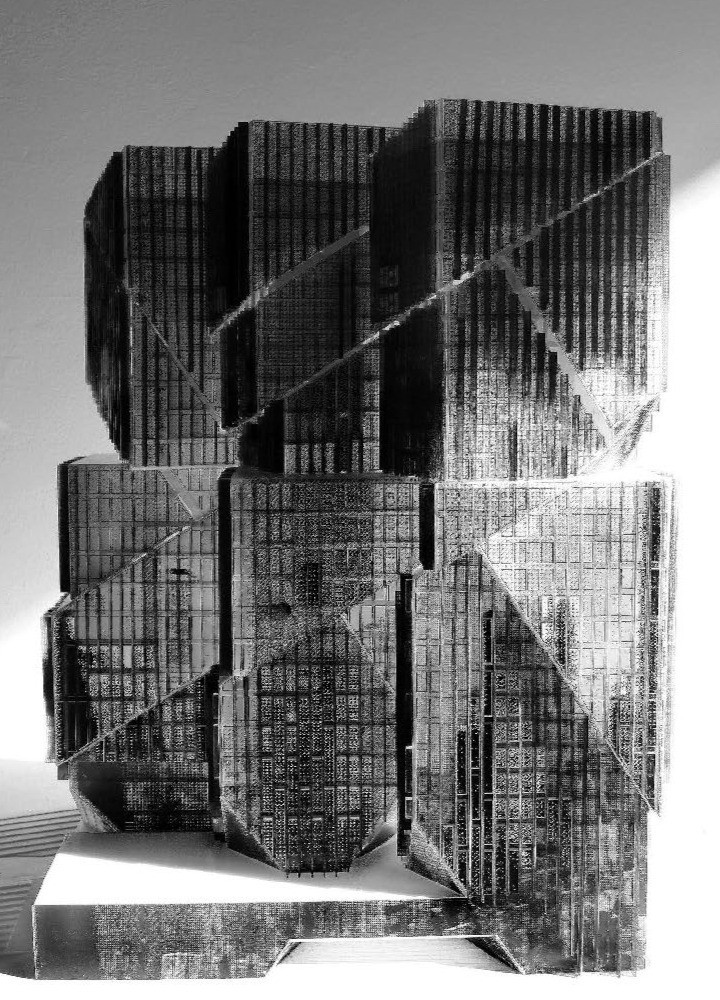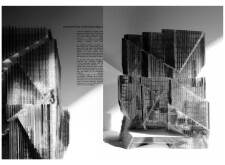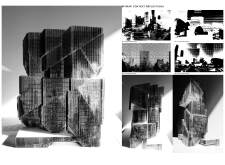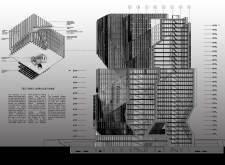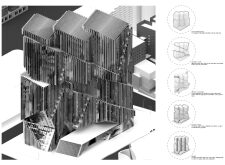5 key facts about this project
The structure located at the intersection of West 1st St. and South Grand Avenue in downtown Los Angeles offers a thoughtful exploration of the curtain wall as both a practical feature and an aesthetic element. Close to Frank Gehry's Disney Concert Hall, the complex includes three distinct high-rises linked by a shared base. The design centers around the concept of a "Disrupted Curtain-Wall," which reinterprets the traditional role of curtain walls in urban settings.
Disrupted Curtain-Wall
This concept challenges standard architectural ideas by positioning the curtain wall as more than just a functional item. Instead, it serves as an essential part of the building's visual identity. By reflecting a distorted view of its surroundings, the façade interacts with the nearby urban landscape. This engagement allows the structure to maintain a unique character while participating in an ongoing conversation with its environment.
Transparency and Opacity
The design skillfully plays with different levels of transparency and opacity across the façades. Various types of glazing are employed to shape how users experience the interior spaces. Public areas feature less opaque glazing that encourages social interaction, while darker, more opaque sections create private spaces. This contrast in transparency regulates light and fosters a welcoming atmosphere inside the building.
Structural Elements
Mullions, or "fins," are important components of the façade. They serve both as structural supports and as visual features that enhance the design. The arrangement of these elements contributes to how light and shadow interact on the building's surfaces. The careful positioning of the mullions adds depth and complexity to the façade, reinforcing its integrity while also offering an engaging visual experience.
Material Considerations
Tempered glass curtain wall panels are a key material in this design, providing strength and clarity. Skylights made from tempered glass allow natural light to penetrate deeper into the building. Fireproofing measures at the edges enhance safety and durability. These material choices support the structural framework while contributing to an overall architectural expression that fits well within the urban setting.
The façade delivers a cohesive visual experience, where the strategic use of shifts and slices creates patterns of light and shadow. This interplay results in a rich architectural presence, drawing attention from passersby and offering a nuanced experience for those within.


