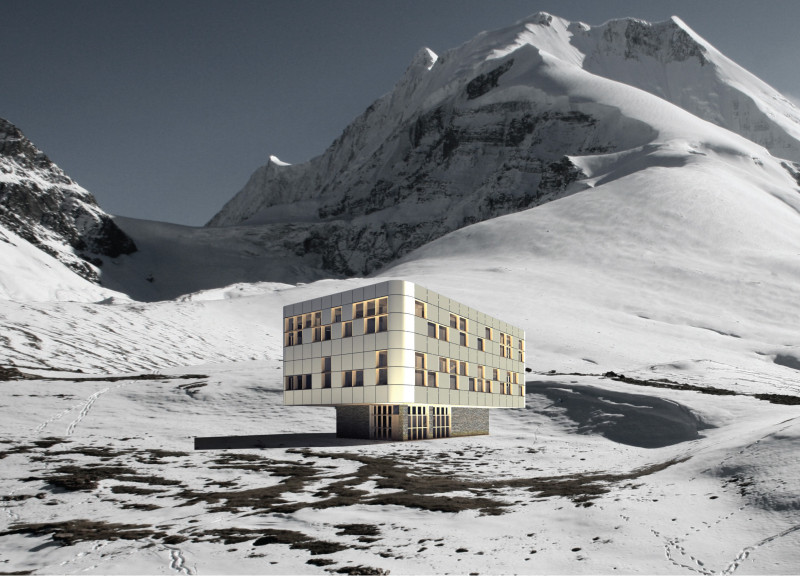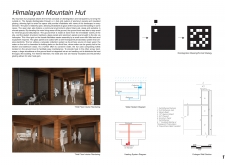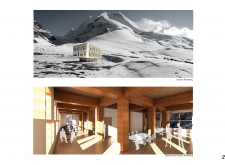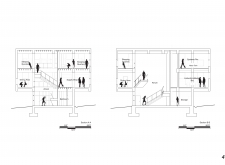5 key facts about this project
# Analytical Report on the Himalayan Mountain Hut
## Overview
Located within the dramatic landscape of the Himalayas, the Himalayan Mountain Hut embodies a thoughtful integration of architectural form and environmental context. The design's intent is to address both the rigorous climatic challenges of the region and the social needs of its occupants, providing communal and individual spaces tailored for hikers and climbers. The project utilizes strategies of disintegration and transparency, allowing the structure to harmonize with its surroundings while maximizing natural light and views of the breathtaking landscape.
## Spatial Configuration
The spatial organization of the hut prioritizes functionality and user experience. Key areas include private sleeping quarters designed for comfort and scenic views, and a communal dining area that promotes interaction through ample window openings that connect occupants with the outdoor environment. A central atrium serves as a light conduit and circulatory hub, enhancing the overall openness of the design. Additionally, strategically positioned supply and systems rooms are essential for operational efficiency, supporting both access and aesthetics.
## Material and Sustainability Strategy
The choice of materials for the Himalayan Mountain Hut highlights a commitment to sustainability and energy efficiency. Exterior cladding utilizes lightweight aluminum panels for durability, while insulated glazing optimizes thermal performance and facilitates natural light access. Interior spaces feature softwood decking for warmth and comfort, complemented by gypsum board used in partition walls to provide fire resistance and versatility. Innovative elements such as composting toilets and photovoltaic panels reflect a strong focus on water conservation and renewable energy sources. Together, these materials not only ensure structural integrity but also align with the project's sustainability objectives, creating a welcoming interior atmosphere.




















































