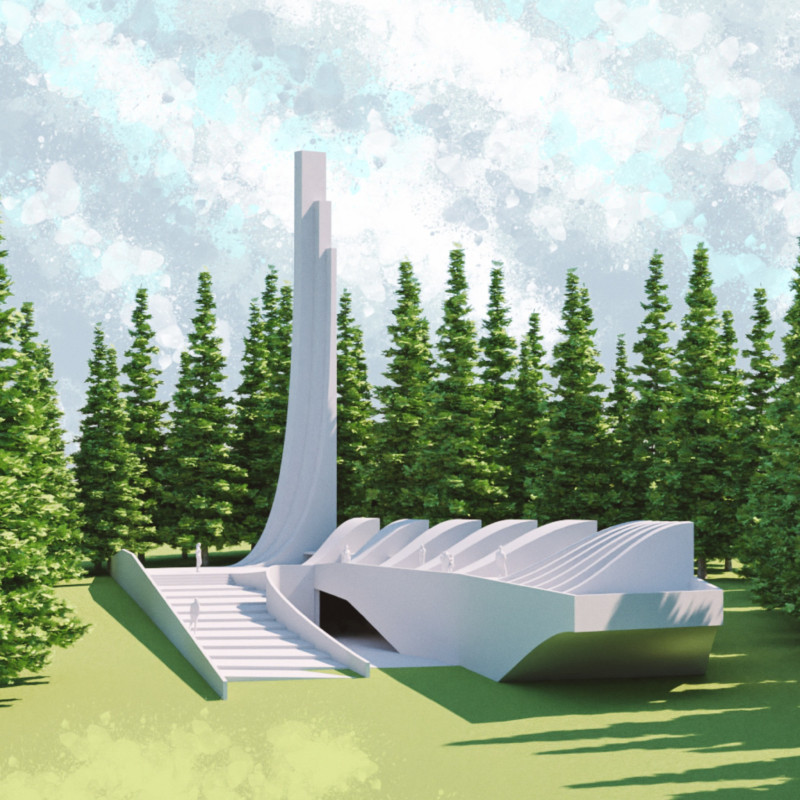5 key facts about this project
The LATVIA COLUMBARIUM, created by Vi H. Vo, Alejandro Tapia, and Cho Zin Theint, serves as a memorial space located in Latvia. It is designed for mourning and remembrance, aiming to connect the emotional experience of visitors with the architectural form. The overall concept emphasizes calmness, achieved through careful arrangement of spaces and details.
Functional Organization
The columbarium includes two main areas that fulfill different roles. The upper level welcomes natural light and provides a space for communal gatherings. Visitors can come together here, sharing memories and experiences in a warm atmosphere. This design encourages connection among people during their time of reflection.
The lower area offers a contrasting experience. It is intentionally dimmer, created for personal contemplation. Visitors can retreat into this space to remember their loved ones in privacy. This thoughtful separation enhances the emotional journey, balancing the need for public acknowledgment with individual reflection.
Spatial Dynamics
The layout promotes movement between the two levels. As visitors descend from the bright upper area to the more intimate lower space, they undergo a shift in focus. The change signifies a deeper engagement with their thoughts and feelings, guiding them into a more personal space for remembrance.
Light and Atmosphere
Lighting is essential in this design. It directs how visitors feel and interact with each area. The upper space feels open and inviting, while the lower space fosters quietness and introspection. This careful use of light helps create a sense of serenity in the memorial, aligning perfectly with its purpose.
The arrangement of large pillars provides both support and a prominent visual feature. They help to establish the building’s presence while allowing it to blend into the surrounding environment. This balance between the structure and nature is key to achieving a peaceful memorial space.





















































