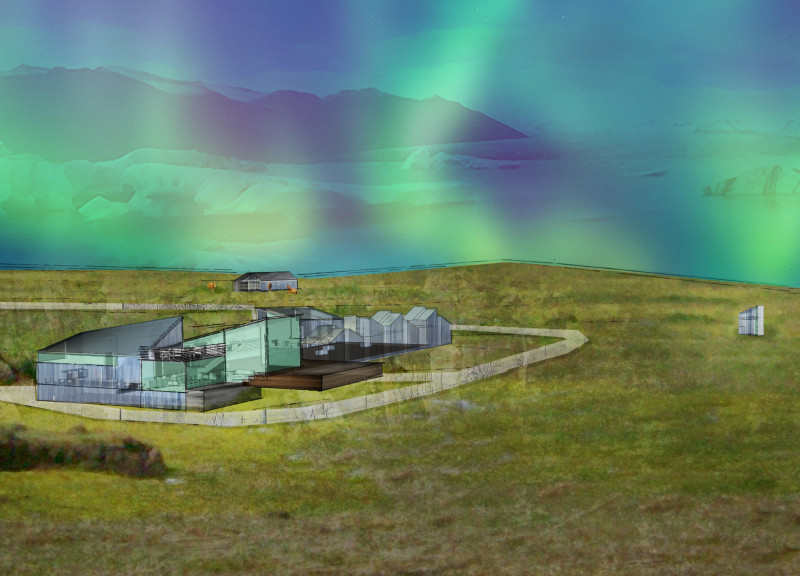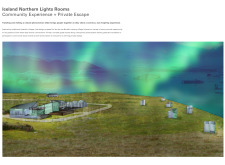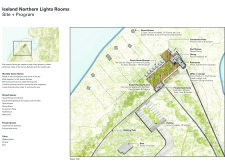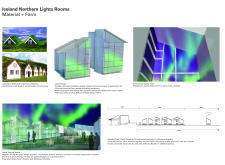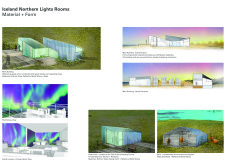5 key facts about this project
### Overview
The Iceland Northern Lights Rooms project is located in a visually striking region of Iceland, designed to accommodate visitors seeking an immersive experience of the Aurora Borealis. It focuses on creating a balance between communal interaction and individual retreat, drawing inspiration from Icelandic village traditions. The layout promotes both shared experiences and the opportunity for solitude, reflecting the connection between architecture and the surrounding natural environment.
### Spatial Strategy and Program Design
The site selection along the northern edge of the property maximizes visibility of the Northern Lights, while the design takes advantage of the landscape's natural topography to inform the arrangement of structures. Key programmatic elements include movable guest homes, each designed to accommodate 2-4 guests. These homes can rotate on a track system, allowing for optimal positioning relative to the auroras, while also facilitating community gatherings. Shared spaces include a social viewing terrace equipped with fire pits for communal enjoyment and an open kitchen and dining area to encourage interaction among guests. Private accommodations are designed to offer tranquility and comfort, ensuring a retreat-like experience.
### Material Composition
Material selection is pivotal in achieving both aesthetic coherence and functional resilience within the harsh Icelandic climate. Dichroic glass is employed to enhance the visual appeal of the guest homes, reflecting the changing colors of the night sky. Reflective metal siding provides durability and integrates the structures with the landscape, while wood is utilized for its warmth in both interiors and communal spaces. Additionally, volcanic ash reinforced concrete is used for structural elements, ensuring long-term sustainability amidst environmental challenges.


