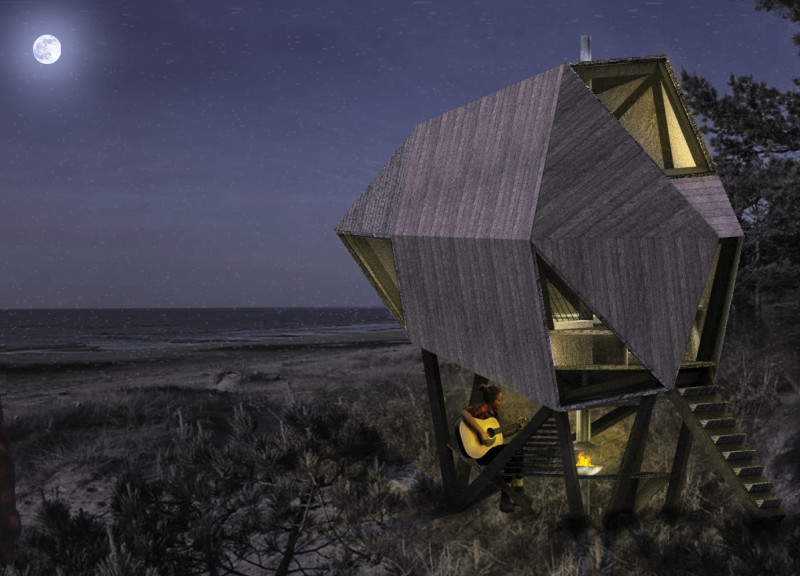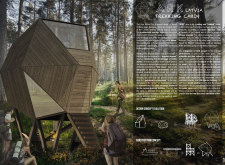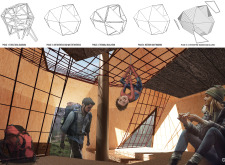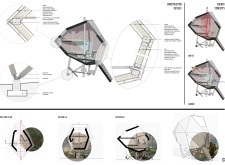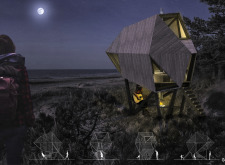5 key facts about this project
### Project Overview
The ARK Trekking Cabin is strategically situated in Latvia's forested landscape, aiming to create a resting and healing point for trekkers by harmonizing with the region's cultural heritage and natural environment. Inspired by traditional Latvian wooden houses, the design employs a diamond-shaped structure that mimics the aesthetics of gemstones while employing materials that reflect the local context. The overarching intent of the project is to promote sustainable practices and environmental integration.
### Design Evolution
The conceptual framework of the cabin revolves around reinterpreting traditional housing forms into a diamond-inspired configuration. This elevated structure minimizes its land impact, reminiscent of tree houses, which enhances its connection with the surrounding environment. The design reflects two main themes: the influence of the natural environment and the reverence for local architectural traditions. By incorporating elements of the local ecosystem, the cabin embodies the area's natural beauty and offers users an immersive experience in nature, while the integration of traditional craftsmanship roots the structure within Latvian culture.
### Materiality and Construction
Construction materials have been selected to emphasize both traditional and modern approaches.
- **Pine Wood** serves as a primary material for structural elements and interior finishes, utilizing local resources effectively.
- **Oriented Strand Board (OSB)** is used for internal cladding, providing necessary insulation and durability.
- **Reinforced Concrete** forms the base of the cabin, ensuring stability for the elevated design.
- **Aluminum** elements are strategically incorporated for weather resistance, while large glazing panels promote natural lighting and a connection to the landscape.
Together, these materials create a cohesive structure that not only meets functional requirements but also respects the environmental context.


