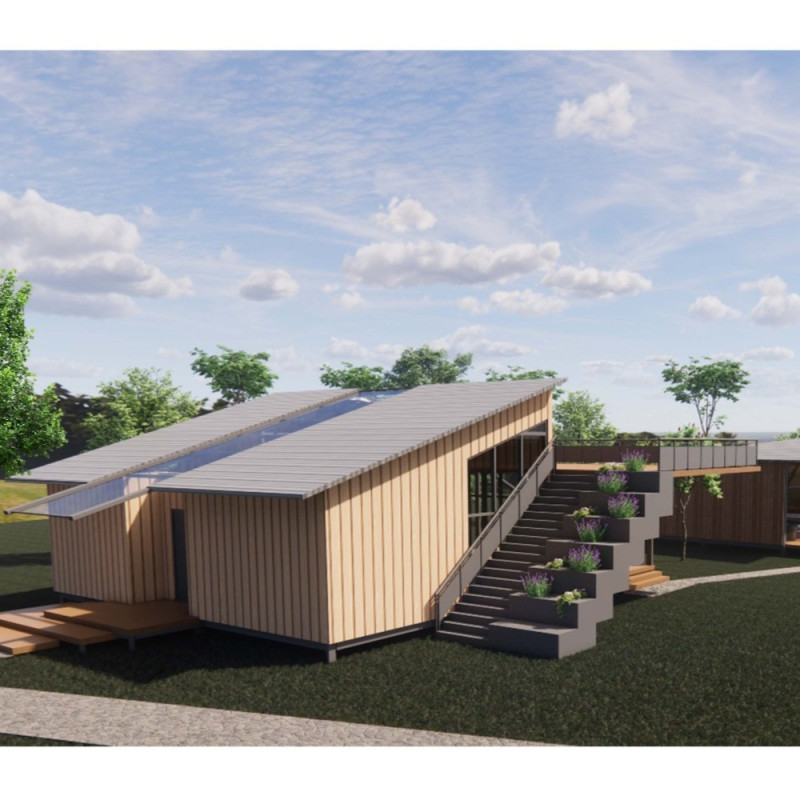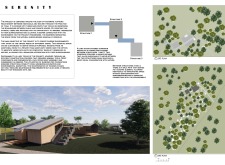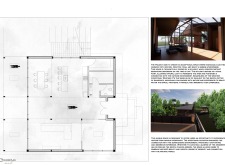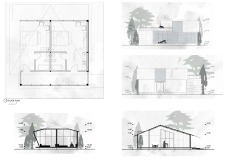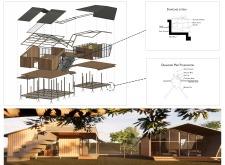5 key facts about this project
### Overview
The Serenity project is located in a tranquil environment conducive to yoga and meditation practices. It seeks to enhance the relationship between users and their natural surroundings by reconfiguring public and private spaces. The design incorporates three principal structures that promote contemplation and relaxation, allowing individuals to engage deeply with their environment.
### Spatial Strategy
**Structure Arrangement and Connectivity:**
The three structures are strategically positioned to encourage interaction while preserving privacy. Interconnecting walkways facilitate movement between areas and enhance the user's experience with nature. A long glass corridor serves as a link between the structures, providing both physical access and a visual connection to the landscaped surroundings.
### Materiality and Sustainability
The design prioritizes sustainability through the careful selection of materials that support both functionality and aesthetic appeal. Key elements include:
- **Wooden Facades:** These contribute warmth and a natural texture, with a design that matures beautifully over time.
- **Glass Skylights and Corridors:** Extensive glazing increases natural light penetration and fosters a connection with the outdoor landscape.
- **Steel Structural Elements:** Employed for stability, the steel contrasts with organic materials, enhancing the visual diversity of the design.
- **Diamond Pier Foundations:** This innovative foundation system minimizes excavation and can enhance the adaptability of the structures.
### User Experience and Versatility
**Adaptive Use of Spaces:**
The design accommodates a range of activities, from group yoga classes to solitary meditation sessions. Open layouts and skylights allow for an inflow of natural light and fresh air, reinforcing the connection between interior spaces and the exterior environment. This approach not only enhances user comfort but also supports diverse programming throughout the year, regardless of weather conditions.


