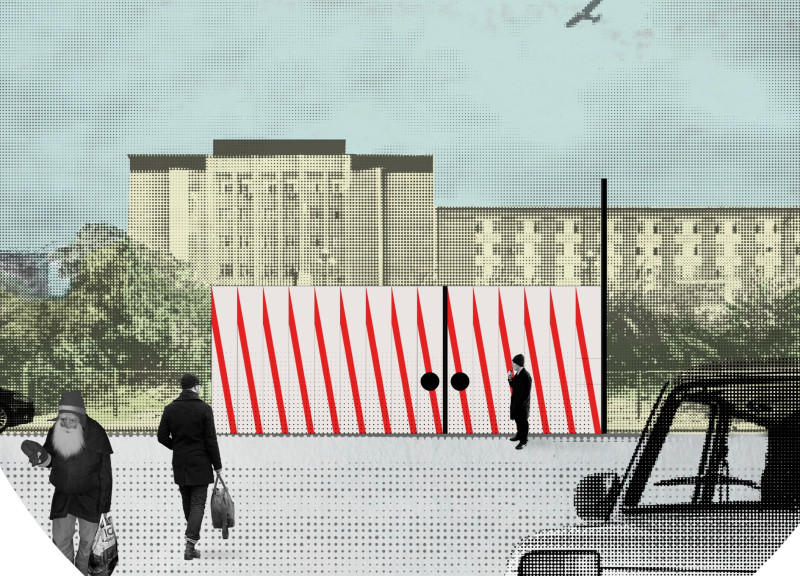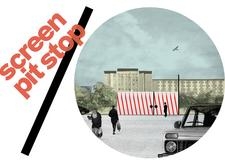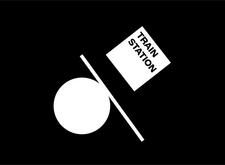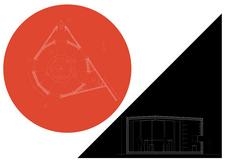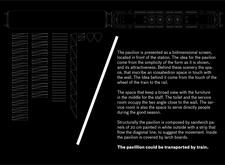5 key facts about this project
### Project Overview
The Screen Pit Stop Pavilion is located in front of a train station, designed to improve the travel experience for commuters while presenting an engaging aesthetic. The project focuses on functionalities associated with movement, accessibility, and social interaction, positioned to harmonize with the station's busy environment.
### Spatial Configuration and Interaction
The pavilion's design employs a bidimensional screen motif that references the streamlined forms typical of train travel. The facade features a straightforward yet visually compelling arrangement, characterized by vibrant colors and geometric patterns, creating a visual dialogue with the surrounding urban fabric. Key design elements include a central viewing area that offers unobstructed sightlines, fostering a sense of openness and community among users. Functional areas, such as service rooms and wash facilities, are strategically integrated to ensure convenience without compromising the overall user experience.
### Material Choices and Sustainability
The materials utilized in the pavilion's construction contribute significantly to both its visual impact and functionality. Sandwich panels, which form the primary structural component, are lightweight, durable, and painted in striking white with red accents, enhancing the modern aesthetic. Larch wood boards are incorporated into the interior, providing warmth and improving acoustics. Large circular glass openings in the facade allow for natural light and visibility, creating a welcoming atmosphere. The use of metal framing ensures structural stability while allowing for adaptability in design. The pavilion's thoughtful material selection not only enhances the aesthetic but also aligns with sustainable practices by promoting durability and efficient resource use.


