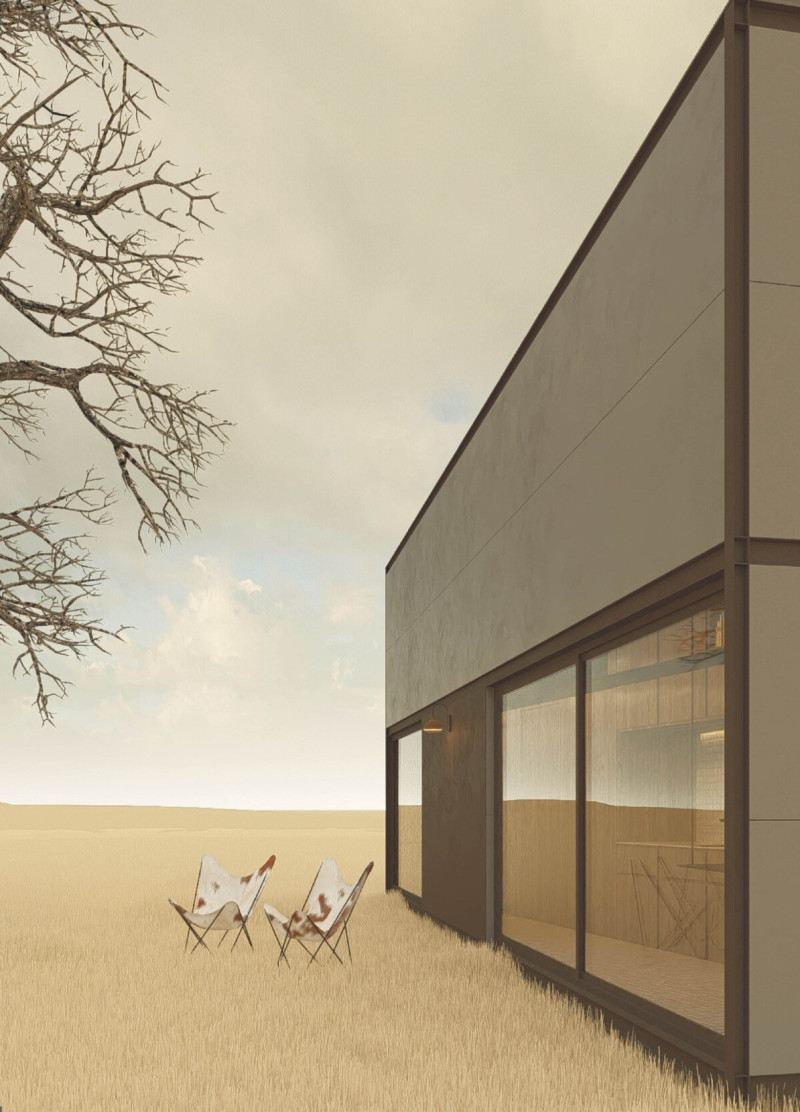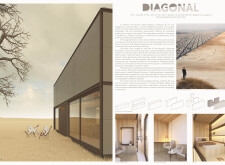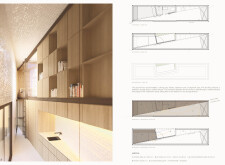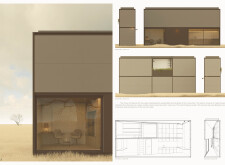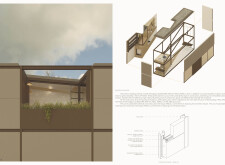5 key facts about this project
### Project Overview
Located in an arid landscape characterized by golden grasslands, the "Diagonal" micro-house spans 25 square meters and is designed specifically for a young professional couple. This modular structure emphasizes a balance between compact living and functional design while integrating harmoniously with its surroundings. The house's layout and architectural choices promote a significant connection with nature, reflecting a strategic approach to modern living.
### Spatial Configuration and User Experience
The interior layout is organized around a prominent diagonal axis, dividing the space into communal and private zones. The ground floor features interconnected living areas, including a kitchen, dining space, and essential bathroom amenities, while the upper level houses a bedroom with an adaptable work area, connected by a mobile staircase. This design fosters fluid movement and encourages flexibility, allowing for future adaptations to accommodate evolving lifestyle needs.
Natural light is a key element within the design, thanks to large, strategically placed windows that enhance the overall spatial experience while providing picturesque views. The use of lighter wood finishes enhances the interior's warmth against the sleek, modern exterior of steel and aluminum cladding, creating a balanced ambiance that caters to both comfort and aesthetic appeal.
### Material Selection and Sustainability
The materials employed in "Diagonal" reflect a commitment to sustainability without compromising durability or cost-effectiveness. Kingspan QUADCORE AWP LEC Wall Panels contribute to the building's thermal efficiency, while a steel substructure provides robustness. Aluminum and wood are utilized in the exterior cladding and interior finishes, respectively, creating a harmonious visual contrast. Additionally, ceramic surfaces in the communal areas are chosen for their aesthetic quality and ease of maintenance.
This careful selection of materials not only reduces the structure's environmental impact through low embodied carbon footprints but also demonstrates a sophisticated approach to eco-friendly design principles that advance the future of residential architecture.


