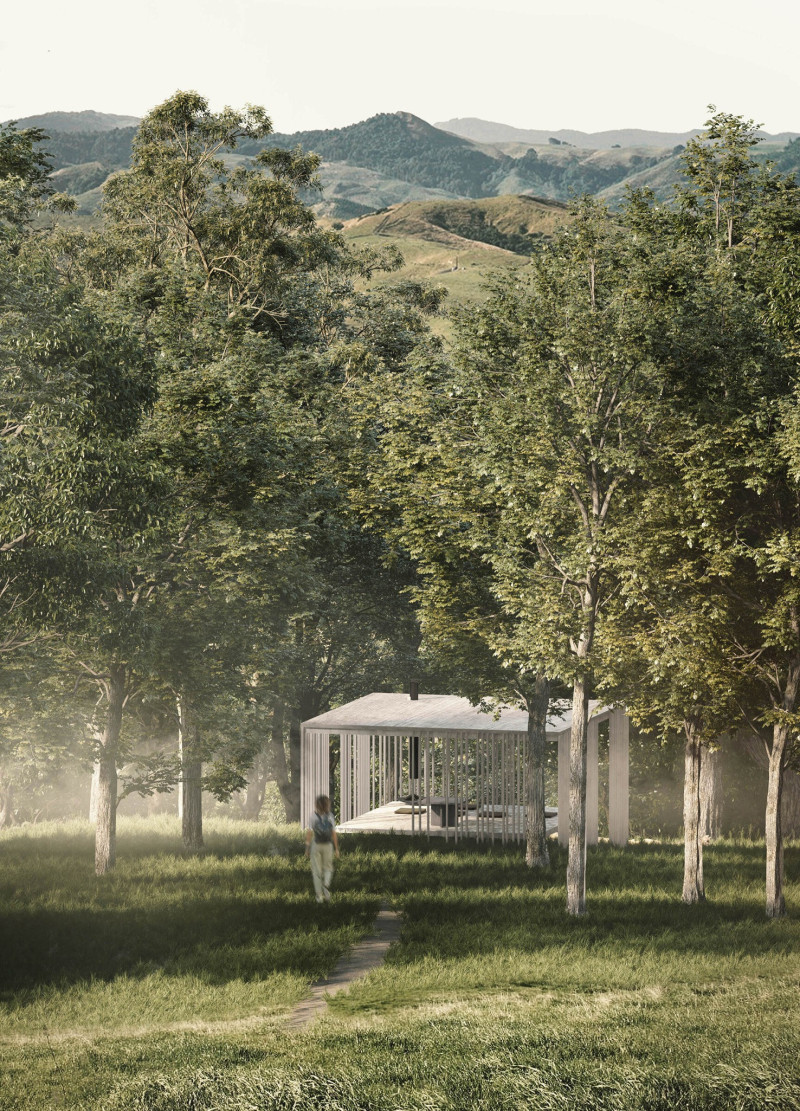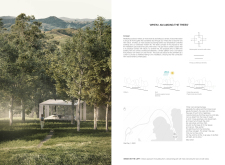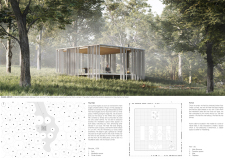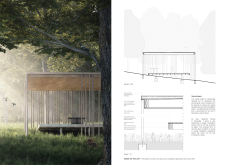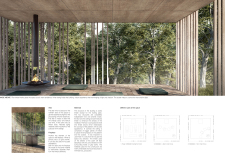5 key facts about this project
The architectural project "When I Am Among the Trees" presents a thoughtful intersection of human experience and natural surroundings. It is a meditative space designed to facilitate mindfulness and reflection in a forested setting. The project's intent is deeply rooted in connecting occupants with nature, eliminating disturbances from modernity and promoting personal introspection.
With a focus on simplicity and functionality, the design employs essential structural components that create an engaging environment. The building comprises a raised platform that elevates the meditation space, letting it coexist harmoniously with the forest floor while minimizing impact on the ground. A roof structure protects users from environmental elements, while a perimeter formed by vertical elements maintains a balance between privacy and openness.
The project uses natural materials, including timber for the primary structure and finishes, concrete for flooring, and metal for fixtures. These materials are selected for their sustainability and compatibility with the surrounding landscape. The choice of timber lends warmth to the interior, while the concrete base provides stability. The overall material palette strengthens the relationship between architecture and the natural context.
Unique Design Approaches
The architectural approach of this project emphasizes independence and flexibility. The platform and roof are designed as separate entities, allowing for independent movement in response to environmental conditions. This design choice not only enhances structural resilience but also offers users a unique experience of shifting light and shadow throughout the day.
Additionally, the low ceiling enhances intimacy, fostering a sense of security while encouraging occupants to engage closely with the environment. The layout does not dictate a singular orientation, allowing varying practices such as yoga and meditation to occur in multiple configurations. This adaptability enhances the functionality of the space.
Material choices further underline the project's unique aspects. By employing local and renewable resources, the architecture remains sustainable. The preservation of ecological balance through minimal site disturbance contributes to the overall mission of the project, promoting mindfulness in both practice and design.
Exploring Architectural Elements
For a comprehensive understanding of this project, examining architectural plans, sections, and detailed designs is essential. These documents will provide a clearer perspective on the structural integrity, spatial layouts, and overall function of the building. The architectural ideas employed throughout "When I Am Among the Trees" reflect a disciplined approach to design that respects both human experiences and the ecological environment. Readers are encouraged to delve into the project presentation for more insights.


