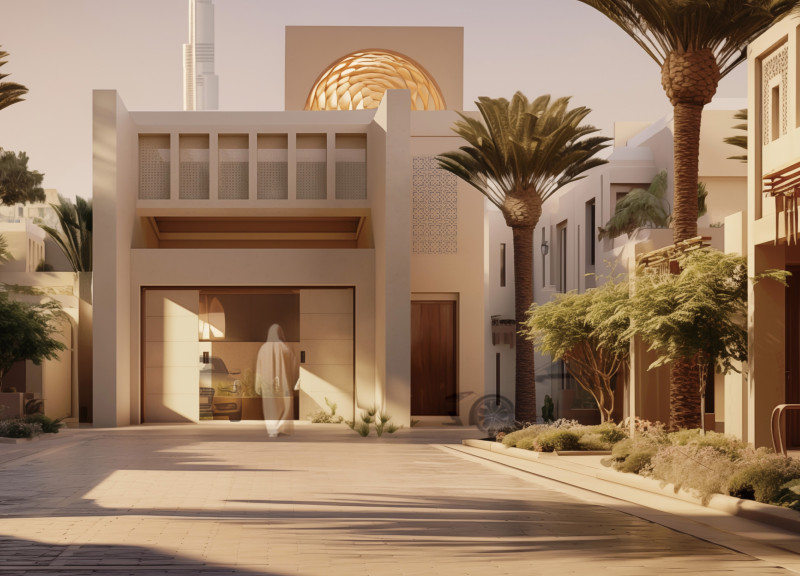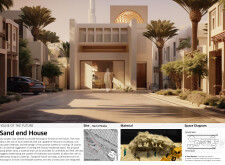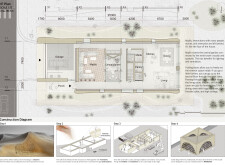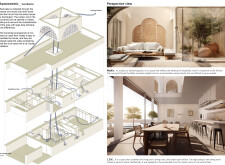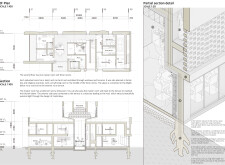5 key facts about this project
### Architectural Report: Sand End House
#### Overview
Sand End House is strategically situated in Nad Al Sheba, designed to reflect sustainable living concepts that align with Emirati cultural values. The project integrates modern architectural practices with traditional building techniques and locally sourced materials. The intent is to create a resilient dwelling that not only meets contemporary needs but also honors the region's heritage.
#### Material Utilization and Sustainability
The design emphasizes the use of desert sand, a readily available local resource, to facilitate both structural stability and natural cooling. Constructed with sand and bacteria (Sporosarcina pasteurii), the walls exhibit durability through a natural binding process. Reinforced concrete enhances structural performance while traditional finishes provide a connection to cultural aesthetics. The inclusion of wood elements in the design underscores a commitment to sustainability and cultural continuity.
#### Spatial Configuration and Environmental Adaptation
The layout prioritizes both communal and private spaces, featuring a central indoor garden that improves air quality and acts as an ecological buffer. The Majilis stands as a focal point, designed to foster social interaction while optimizing natural light and views of the garden. Additionally, the incorporation of a central wind tower and strategic window placements enhances ventilation, leveraging the local climate for passive cooling and energy efficiency. This organization creates a dynamic living environment that encourages both family cohesion and individual privacy.


