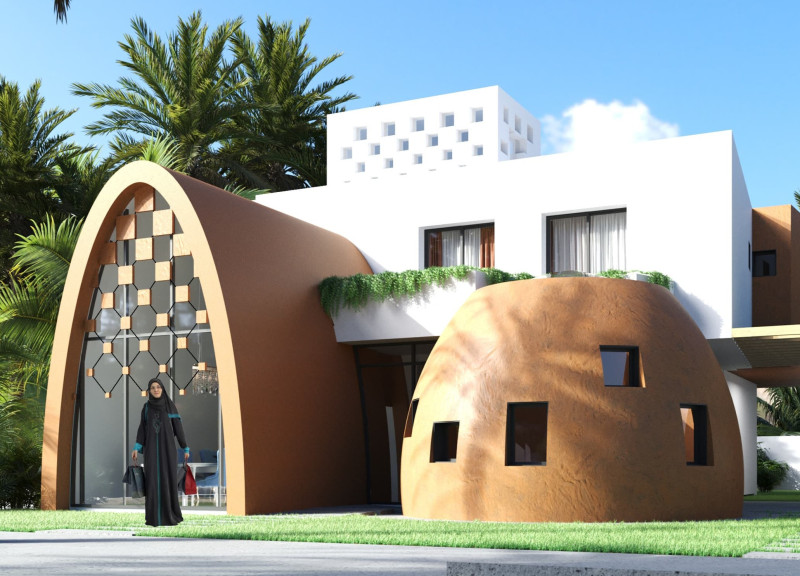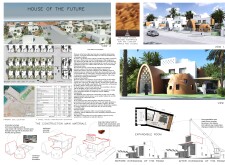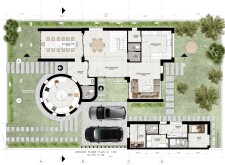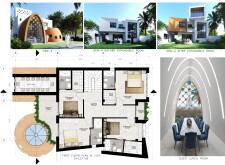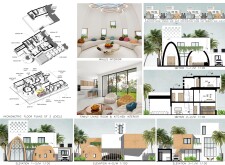5 key facts about this project
## Project Overview
Located in the southern region of Dubai, UAE, the "House of the Future" represents a residential design that integrates traditional cultural elements with modern technological advancements. The design draws inspiration from the natural landscape of the Dubai desert, creating a living space characterized by its distinctive forms and practical functionalities. The project aims to address the evolving needs of families while maintaining a commitment to sustainability and aesthetic coherence within the environment.
### Spatial Organization and Flexibility
The architectural layout is intentionally crafted to balance communal and private areas, facilitating family interactions and individual privacy. On the ground floor, features such as a grand entrance and an expansive open-plan living area provide fluid connections between spaces, while a dedicated Majlis serves as a traditional gathering place. The inclusion of an expandable room further emphasizes adaptability, allowing for future modifications without extensive renovations. The first floor hosts private quarters, each equipped with access to balconies that enhance the living experience by providing views of the surrounding landscape.
### Material Selection and Sustainability
The choice of materials is central to the project’s functional and aesthetic qualities. Reinforced concrete provides durable structural support, while eco-friendly clay block bricks contribute to effective temperature regulation. The strategic use of wood in interior finishes adds warmth to the overall design, whereas plaster and paint applications offer opportunities for creative expression. Additionally, glass elements incorporate natural lighting and establish a visual connection to the outdoors. The integration of solar panels also reinforces the emphasis on renewable energy, exemplifying the project's ecological commitment. This thoughtful selection of materials supports energy efficiency and aligns with contemporary sustainable practices.


