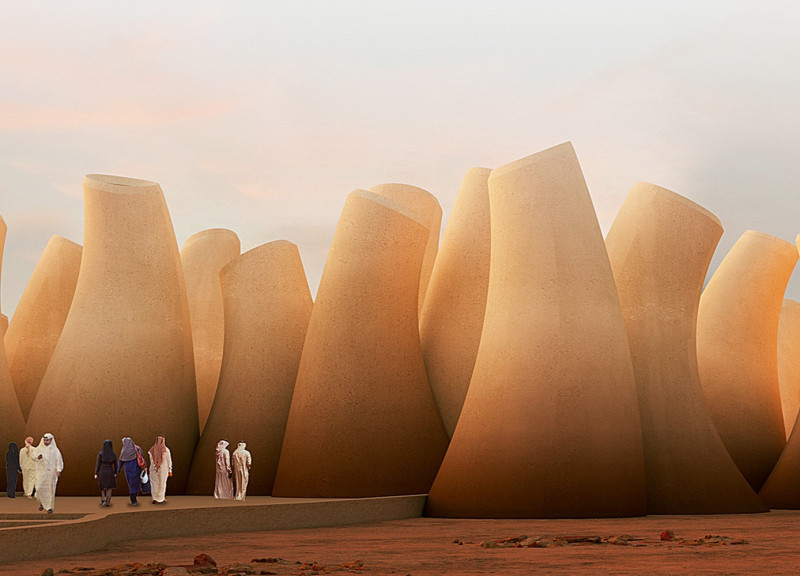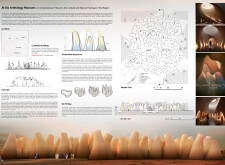5 key facts about this project
# Analytical Report on the AlUla Anthology Museum
## Overview
The AlUla Anthology Museum is located in AlUla, a region in northwestern Saudi Arabia renowned for its rich natural and cultural heritage. This museum aims to reflect the area's historical significance and geological features through its architectural design. The project integrates harmoniously with the surrounding desert landscape, characterized by dramatic rock formations and ancient archaeological sites.
## Spatial Arrangement and Experience
The design of the museum prioritizes an exploratory experience, encouraging visitors to engage with the narrative of AlUla’s history. The layout is inspired by the region's natural topography, presenting a non-linear path that resembles a "dune." Each gallery serves as a distinct chapter in an overarching storyline, allowing visitors to traverse through curated installations that highlight the rich heritage of the area. The interplay of light and space within the structure enriches this immersive experience, fostering a sense of connection between the building and its environmental context.
## Materiality and Sustainability
In selecting materials for the museum, care has been taken to enhance its link to the local landscape. Concrete forms the structural backbone, enabling flowing forms that resonate with the desert topography, while large glass sections maximize natural light, creating inviting interior environments. Locally sourced natural stone grounds the building in its site, promoting a sense of permanence. The integration of innovative 3D printing techniques allows for complex design elements that align with the architectural vision.
Sustainability is a fundamental aspect of the museum's design. An energy-efficient air conditioning system optimizes natural ventilation, reducing energy consumption while enhancing thermal comfort. The building's orientation and local material use further emphasize its ecological responsibility. Incorporating renewable energy sources signifies a commitment to environmental stewardship, positioning the museum as a forward-thinking exemplar of sustainable architecture within a sensitive desert ecosystem.



















































