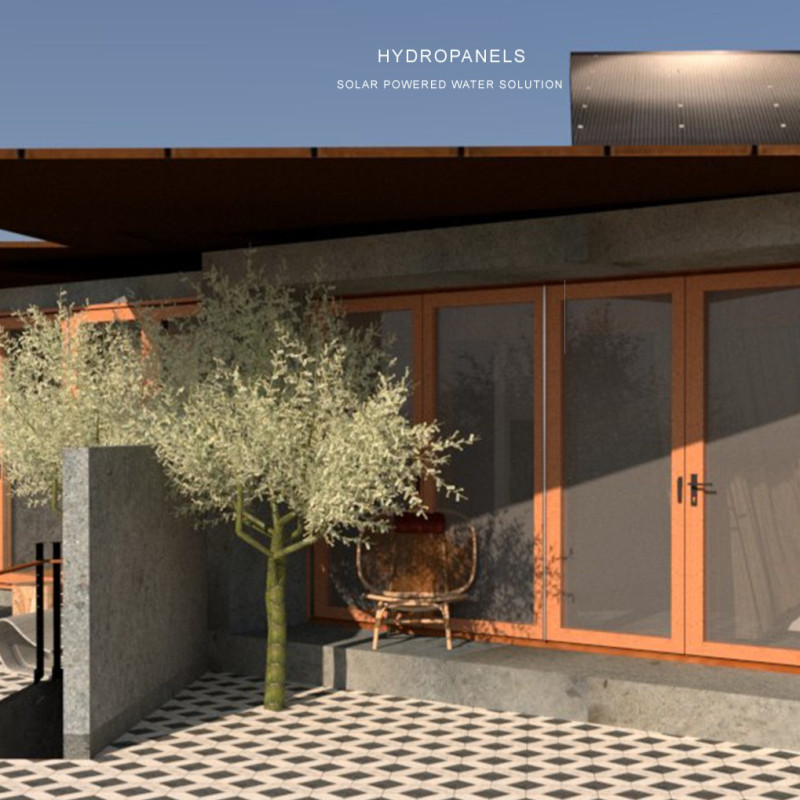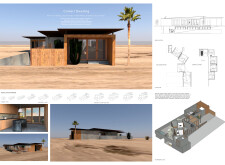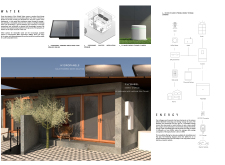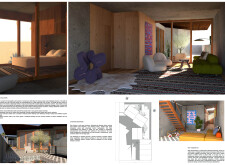5 key facts about this project
### Overview
The Culvert Dwelling is a residential design situated in a desert environment, focusing on sustainable living and functional aesthetics. The project centers on adaptability and self-sufficiency, employing advanced energy solutions such as flywheel solar technology and hydropanels. These features enable the dwelling to operate independently, addressing contemporary challenges related to energy and water scarcity. The modular design allows for flexible expansion, catering to the evolving needs of homeowners while minimizing resource waste associated with traditional construction methods.
### Spatial Strategy
The interior layout promotes functionality and livability through adaptable configurations. The ground floor comprises an open-concept design integrating living areas, dining spaces, and kitchens to foster familial interaction. A lower level is designated for utility purposes, adaptable for storage or additional living quarters. This foresight into future expansion shows an emphasis on practical living without extensive remodeling, aligning with sustainable design principles.
### Material and Energy Solutions
Strategically selected materials reinforce the dwelling's sustainability objectives. Concrete provides structural integrity and thermal mass, reducing reliance on artificial temperature control. Wood finishes enhance aesthetics and warmth, while expansive glazing ensures natural light accessibility. Innovative hydropanels generate potable water, significantly improving water autonomy, and flywheel energy storage systems accommodate household power needs sustainably. These materials and technologies collectively reflect a commitment to eco-friendly living, ensuring durability and minimal maintenance over time.




















































