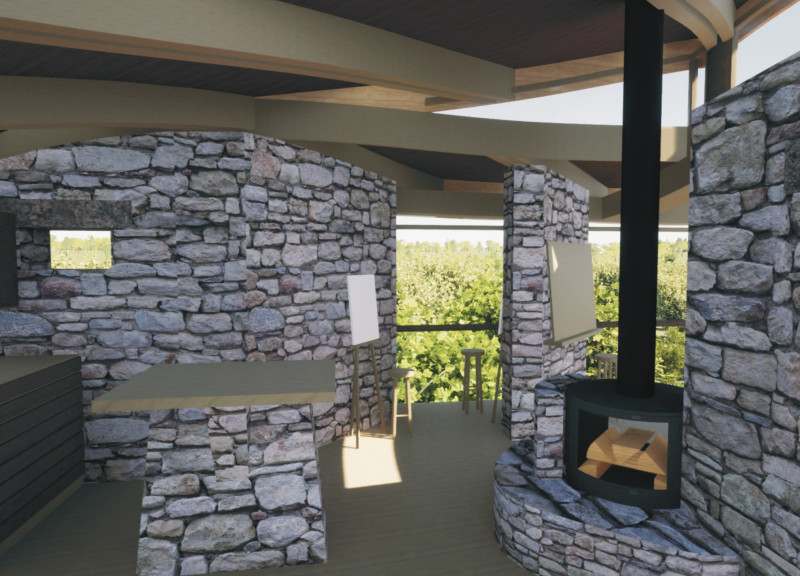5 key facts about this project
The design focuses on the relationship between inside and outside spaces by using the concept of threshold. Set in a natural landscape, it includes an artist studio and a pavilion that reflect principles of Organic Architecture. The architecture emphasizes transitions, allowing users to connect with their environment in a meaningful way. Movement through the space is not just functional; it invites a deeper interaction with the surroundings.
Design Segmentation
The overall layout is divided into four main sequences: The Journey, The Diffusion, The Shelter, and The Vertical Threshold. Each section presents unique ways for users to experience the space and its surroundings. The Journey acts as an entry point, setting the stage for engagement and interaction as occupants move through the design.
Material and Spatial Dynamics
The Diffusion areas are characterized by pathways that guide users from one space to another. Visual connections are made possible through the use of both opaque and transparent walls. This design choice allows for glimpses of the studio while giving a sense of enclosure. Users can feel part of the landscape while still enjoying the security of indoor spaces. The interaction of these materials enhances the way individuals experience the surroundings.
Enclosure and Openings
In contrast, The Shelter sequence focuses on more intimate areas that provide a sense of security. Deep openings in thick walls allow natural light to enter while framing views of the outside. This thoughtful design relates to Organic Architecture by blending built and natural environments. The spaces encourage users to remain connected to nature, promoting a comfortable atmosphere where one can reflect and create.
Vertical Connections
The final sequence, The Vertical Threshold, introduces height and a sense of upward movement. Stairs and varying ceiling heights encourage exploration of the space. This verticality emphasizes different layers within the design and enhances connectivity. The movement between areas is not just physical; it represents a mental transition as users navigate their surroundings.
Within the pavilion, pathways guide movement and openings allow for interaction with the environment, creating spaces where individuals can feel both at ease and inspired by their surroundings.





















































