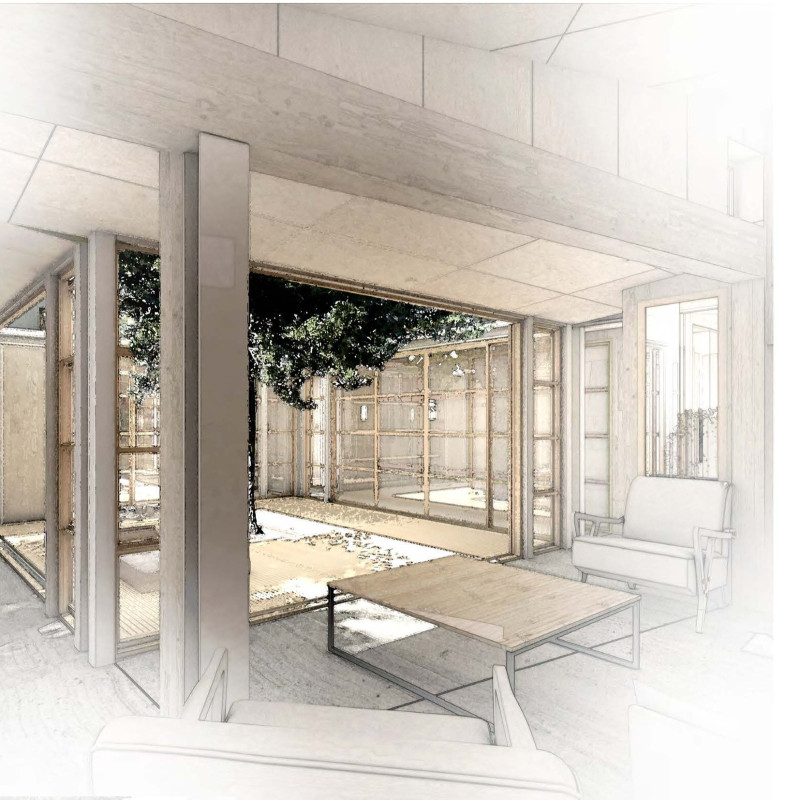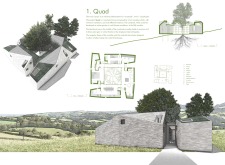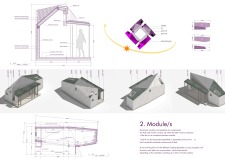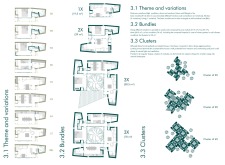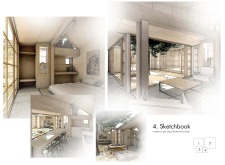5 key facts about this project
The Quad project reveals an innovative approach to housing, designed as a modular courtyard house that maximizes both space and environmental benefits. Comprised of four twin modules arranged around a central courtyard, the layout is effective for both private living and social engagement. The courtyard can serve as an outdoor space that adapts to the seasons, with a deciduous tree providing shade in warmer months and allowing for solar gain during the colder months. This thoughtful integration of nature into the design creates a pleasant living environment.
Core Design Elements
Key areas within the layout include an entrance, living room, study, kitchen, utility space, office, multiple bedrooms, an en-suite, a shower room, and a patio. This widespread distribution of functional areas ensures that the home meets various needs, from relaxation to productivity. The design encourages movement and interaction among family members while providing personal spaces.
Module Configuration
Each module is made up of two components: the Main (M) and the Junction (J). The Junction can be used as an extension of the Main or to connect different modules together. Remarkably, these elements can be transported either together or separately, fitting within standard container sizes. This feature enhances the practicality of the design, making it easier to assemble on-site.
Sustainability and Materiality
The Main module features a three-pitch roof, which offers different options for cladding such as brick slips and zinc. The green roofing system helps manage rainwater and insulate the building. Moreover, the roof is designed to accommodate photovoltaic panels, which can generate energy based on the roof's orientation. These features underscore a commitment to sustainability in residential design.
Cluster Arrangement
The design allows for various configurations, from single modules measuring 19.5 m² to clusters that can reach up to 78 m². Including the footprint of the courtyard, the total area can amount to 98 m². This flexibility supports the creation of dense arrangements while keeping the modules inward-facing. This layout ensures privacy by minimizing exposure to the outside while maximizing natural light.
The irregular shapes of the modules create an engaging relationship with the landscape, allowing the structure to blend with its surroundings. The design promotes an inviting atmosphere, making connections between indoor and outdoor spaces an integral part of the living experience.


