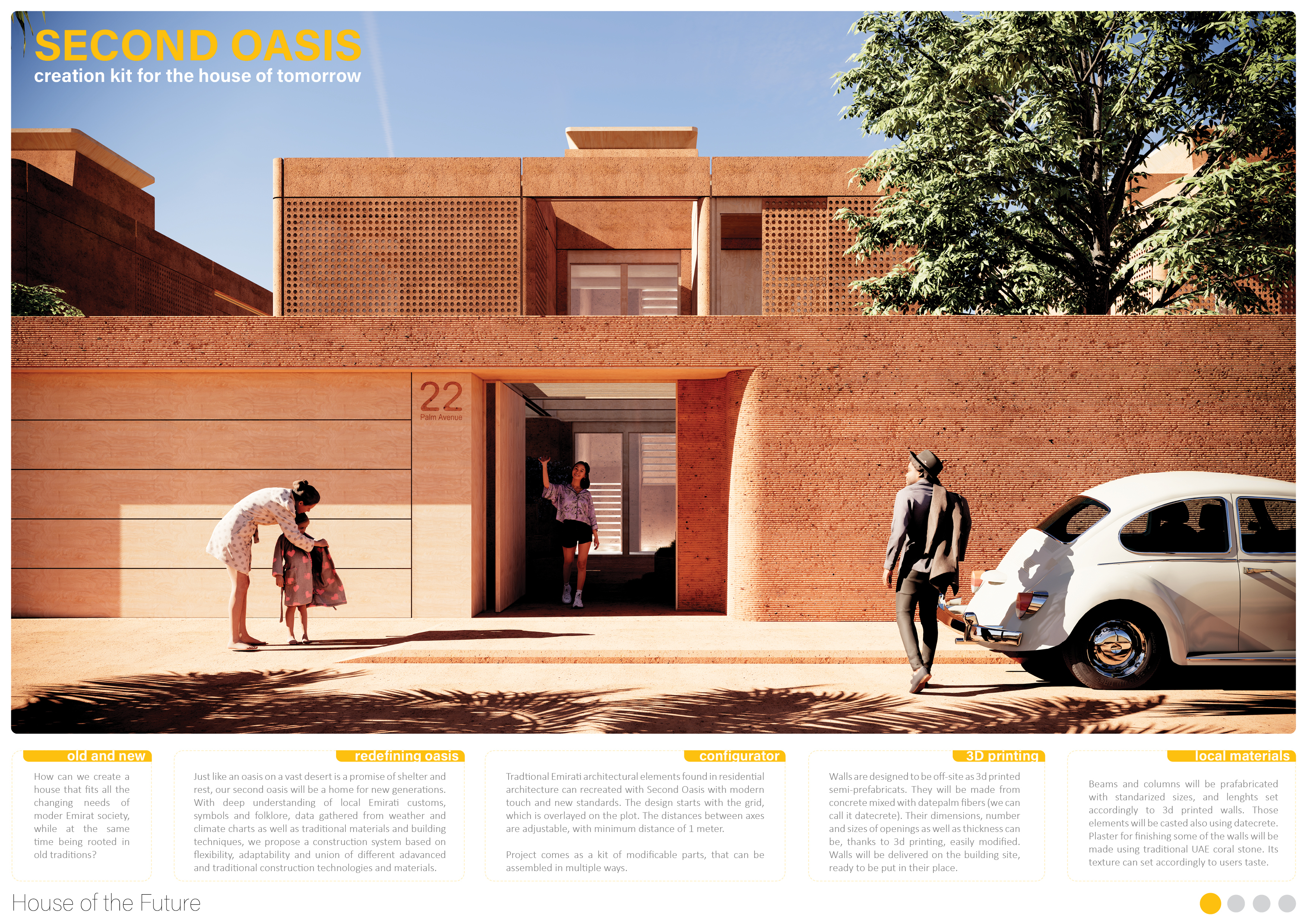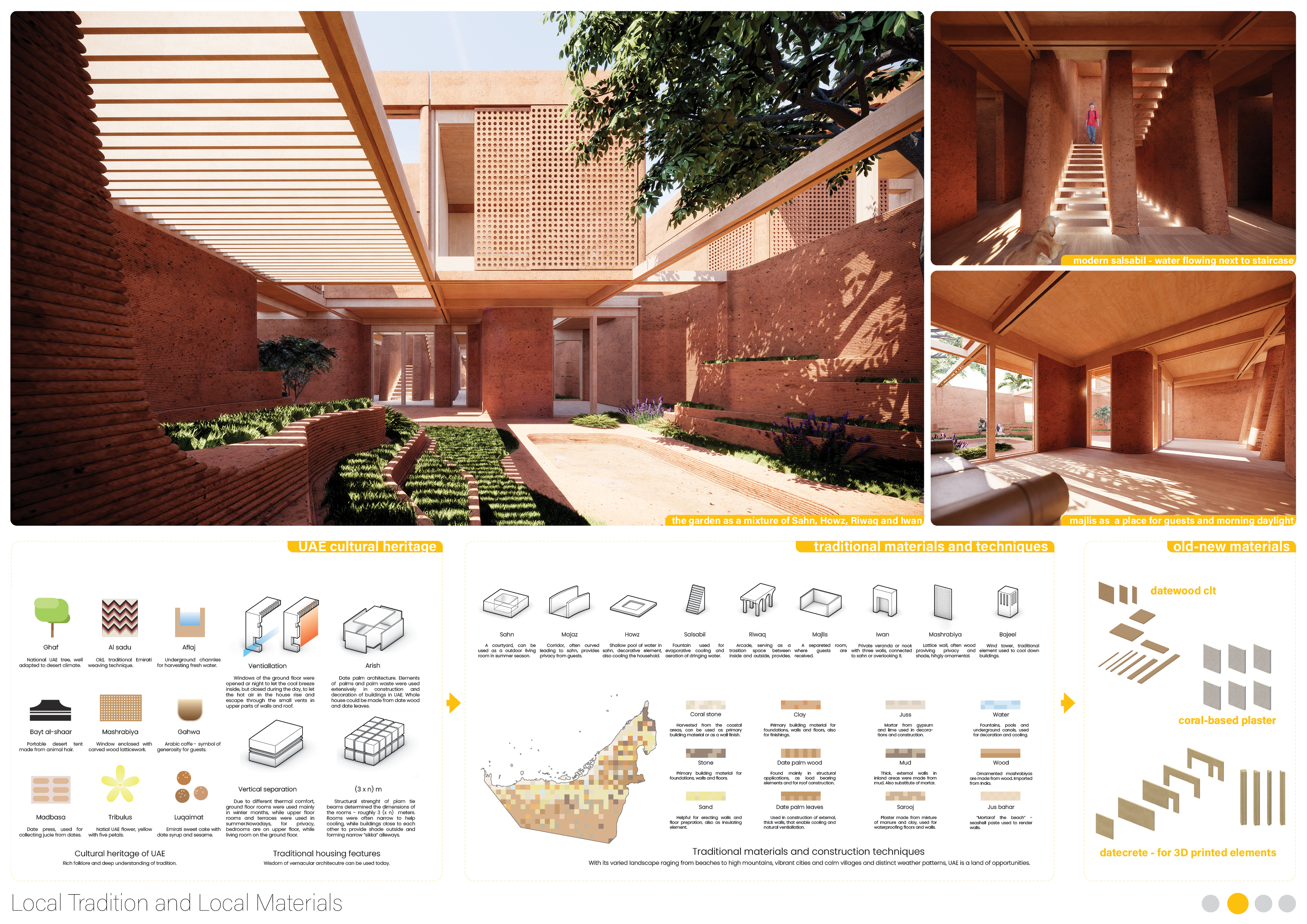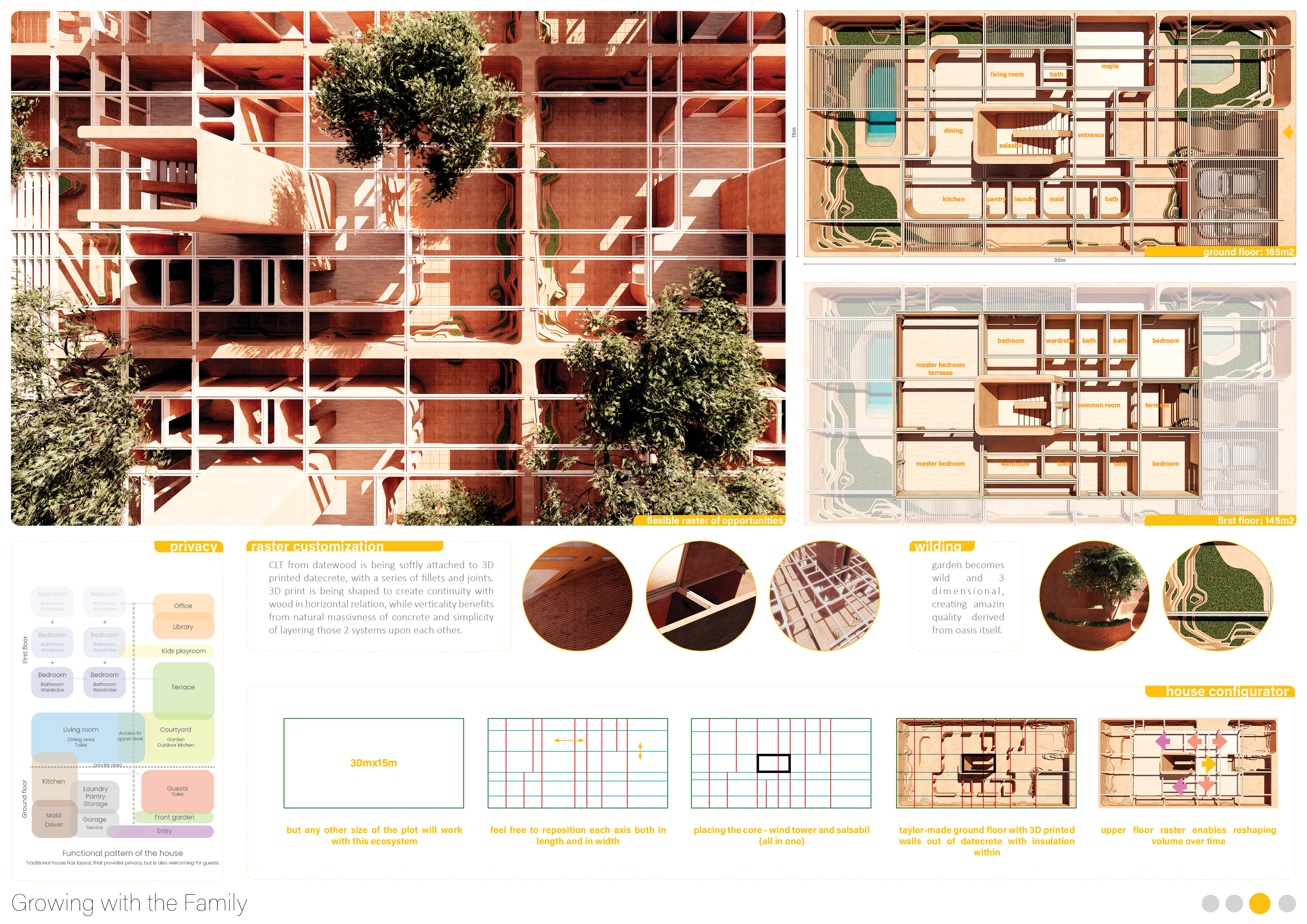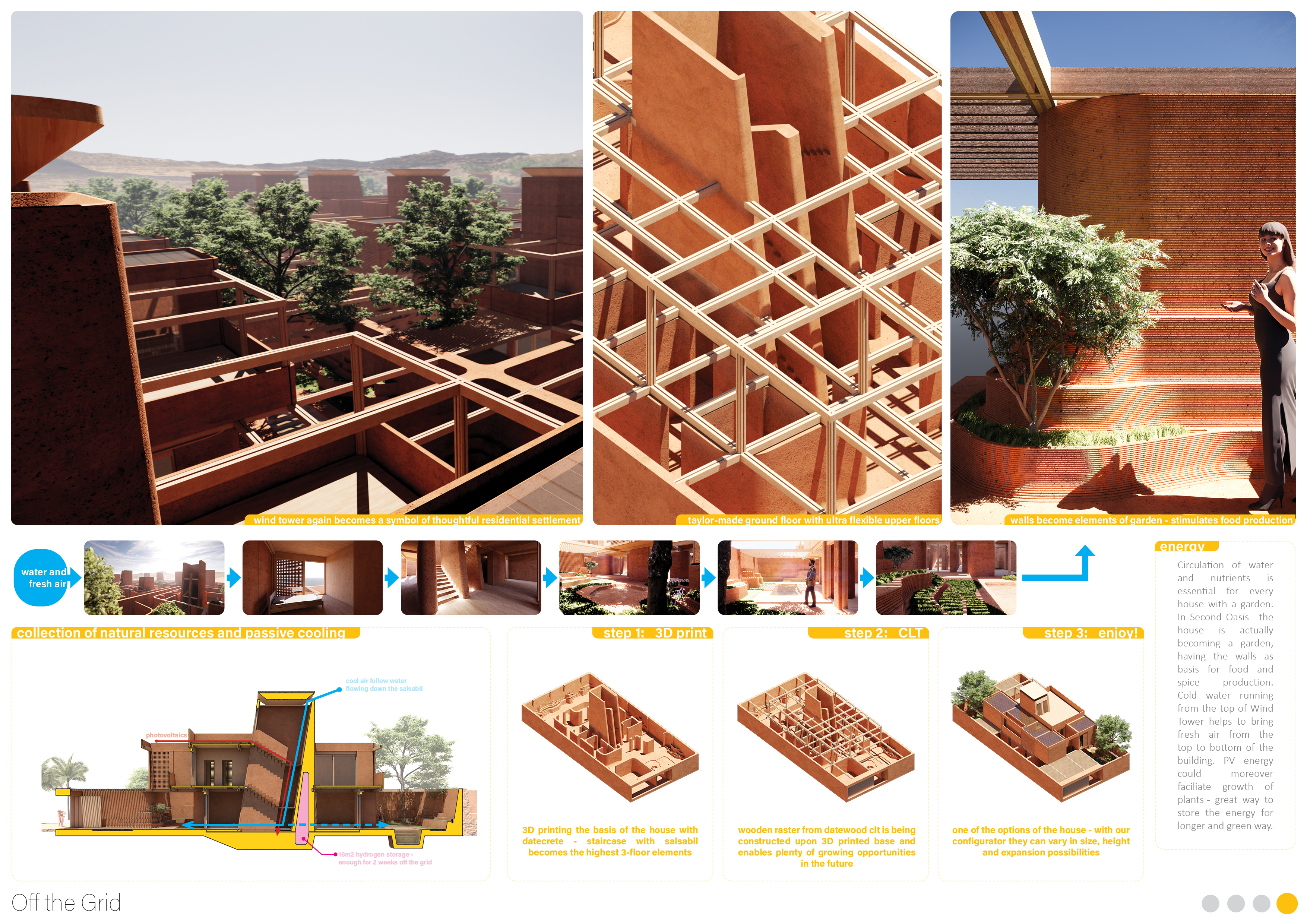5 key facts about this project
### Project Overview
The Second Oasis is an architectural design located in the UAE, aimed at reimagining residential living within the framework of contemporary Emirati society. This project seeks to integrate traditional architectural elements with modern requirements, addressing the unique cultural and climatic context of the region. The design prioritizes adaptability and sustainability, creating a residence that honors historical influences while accommodating current lifestyle needs.
### Spatial Strategy
The architectural layout employs a flexible grid system that allows for customizable space arrangements, with modular distances adjusted by a minimum of one meter. This modularity enhances user experience by enabling families to personalize their living spaces according to specific needs. Interconnected areas facilitate social interaction, reflecting the importance of community life in family-oriented environments. The design also incorporates traditional elements such as courtyards and seating areas, which promote connectivity with nature and foster communal ties.
### Materiality and Sustainability
The Second Oasis utilizes a blend of traditional materials and innovative construction techniques. Key materials include Datewood CLT (Cross-Laminated Timber), which offers sustainability and structural integrity, and Datecrete for its insulating properties. Coral-based plaster ensures local material integration, while concrete is used for modular components that allow for efficient assembly. The project incorporates passive cooling systems and a rainwater collection mechanism to enhance resource management. Wind towers, a feature of traditional Emirati architecture, improve airflow and contribute to energy efficiency. Additionally, expansive green spaces are designed not only for aesthetics but also to support biodiversity and enhance the residents' well-being.























































