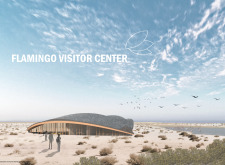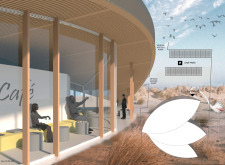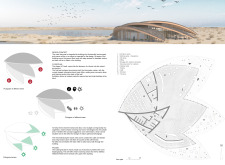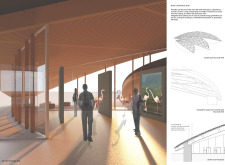5 key facts about this project
The Flamingo Visitor Center is located in the Al Wathba Wetland Reserve, providing visitors with a space to connect with nature and learn about the local ecosystem. The design focuses on minimizing environmental impact while enhancing the experience of those who visit. By using a ground-floor layout, it ensures that everyone, including individuals with disabilities, can easily access all areas of the building.
Architectural Form
The layout of the building takes inspiration from organic shapes, resembling three leaves that spread outward. Each leaf has a distinct role: the first leaf serves as the entrance hall and information center, featuring a curved information desk, waiting area, souvenir shop, and a training center. The second leaf is dedicated to the exhibition center, which aims to engage visitors with various educational displays. The third leaf contains a café and kitchen area, with large glazed doors leading to a terrace that encourages interaction with the outdoor environment.
Functional Organization
The design prioritizes functionality by clearly defining spaces that facilitate movement and interaction. Important areas include the entrance area, reception, gift shop, and office, alongside storage options like lockers for visitors. Furthermore, the training room, display areas, restrooms, café, kitchen, and terrace are all thoughtfully arranged to promote exploration, ensuring a satisfying experience for visitors.
Facade and Materials
The building's façade features aluminum profiles and expansive room-height glazing. This combination allows visitors to enjoy impressive views of the wetland while letting natural light fill the interior spaces. Such design choices strengthen the connection between the building and its environment, reinforcing its role as an educational and recreational facility.
Roof Design
The roof structure is another key aspect of the visitor center, employing a wooden grid that is supported by wooden columns. This roof is layered with date palm leaves, which provide substantial shade and promote comfortable experiences on sunny days. The considerable overhang not only enhances the views for visitors but also integrates solar panels that help meet the building’s energy needs, showcasing a commitment to sustainability in the design.
The building features careful detailing that aligns with the natural surroundings, creating a visual harmony with the wetland environment. Each element is designed to reinforce the connection between indoor spaces and the landscape, inviting visitors to engage more deeply with their surroundings.





















































