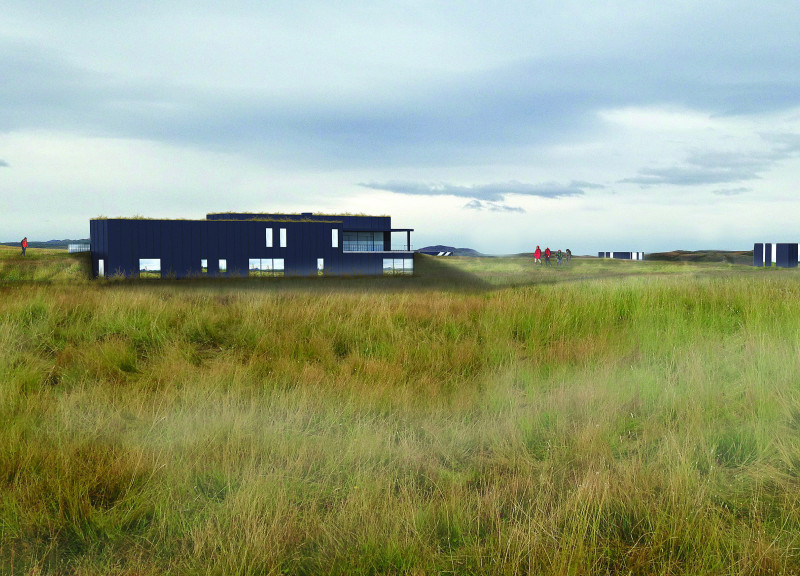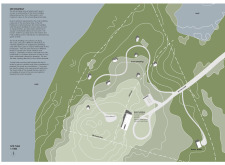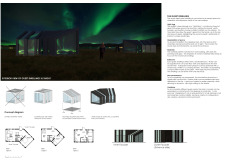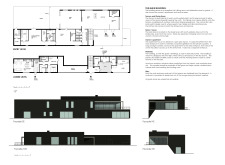5 key facts about this project
## Project Overview
Located in a northern latitude region, the guest accommodation facility is designed to enhance the experience of viewing the aurora borealis while integrating harmoniously with the scenic landscape. The layout prioritizes both environmental considerations and guest comfort, reflecting a contemporary approach to hospitality architecture that appreciates its natural context.
## Site Strategy
The site plan, developed to a scale of 1:1000, features a strategic arrangement of individual guest dwellings that ensures privacy while maintaining accessibility. The main building is positioned on the southwest side of a hill, optimizing views and enhancing connections to the environment:
- **Access Roads**: A single winding access road facilitates service vehicle movement and guest navigation, minimizing disruption to local wildlife.
- **Minimal Footprint**: Guest accommodations are dispersed across the varied terrain, promoting distinct visual experiences and fostering a deeper connection to the landscape for each visitor.
- **Terrain Utilization**: The site's topography is thoughtfully employed to maximize spatial dynamics, offering diverse vantage points for observing both the aurora and the surrounding landscape.
## Main Building
### Design Elements
The main building features multifunctional spaces, including:
- **Dining Facilities**: A terrace and expansive dining area designed to optimize views of the aurora and natural scenery.
- **Lounge Areas**: Social spaces that prioritize natural light and guest comfort.
- **Operational Spaces**: The inclusion of a private owner's apartment facilitates efficient management while providing residential space.
### Materiality and Structure
The application of **dark zinc cladding** on the main building integrates it with the natural surroundings while maintaining a contemporary aesthetic.
- **Aluminum Storefront Windows**: These features enhance daylight penetration and visibility, effectively connecting the interior spaces with the outdoors.
### Interior Organization
The layout accommodates a range of functions, including:
- **Event Spaces**: A spacious entry-level terrace is designed for gatherings, facilitating a dynamic relationship with nature.
- **Inclusive Design**: Pathways and entrances incorporate wheelchair accessibility, ensuring that all guests can navigate the facility.
## Guest Dwellings
### Design Philosophy
The guest dwellings are designed as serene retreats that maintain significant sightlines to the natural surroundings. Key features include:
- **"Light Ring" Concept**: A continuous band of glass allows natural light to infiltrate while providing a visual link to the landscape, enhancing the immersive experience.
- **Spatial Orientation**: Dwellings are strategically oriented to amplify views of the aurora, enriching the emotional connection guests can cultivate with the environment.
- **Adjustable Foundations**: The design allows for the flexibility of the structures in response to varying site conditions.
### Material Consistency
Like the main building, the guest units utilize **dark zinc cladding**, paired with large glass panels to create transparency and foster a connection with the environment.
### Functional Features
- **Compact Bathroom Facilities**: Each unit includes a functional bathroom, prioritizing practicality without overwhelming the design.
- **Temporary Structure Design**: The dwellings are conceived for ease of assembly and disassembly, highlighting a commitment to sustainability and environmental responsiveness.























































