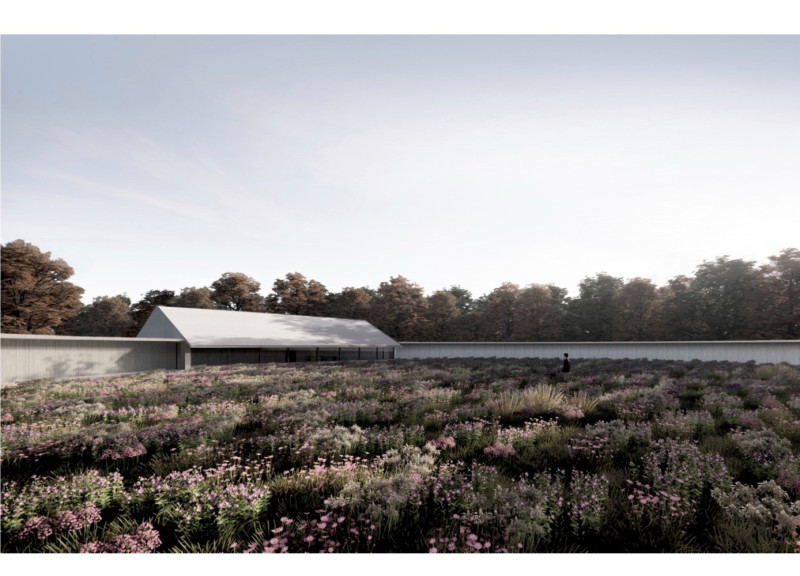5 key facts about this project
The Glade is a hospice located in a small town in southern Germany, next to a forest that features both deciduous and coniferous trees. The design provides a peaceful space for terminally ill patients and their families. By combining natural and built environments, the hospice aims to create an atmosphere that fosters reflection and emotional connection.
Spatial Organization
The layout is designed to encourage movement between communal and private areas. Visitors enter the building via a small forest path that leads into a dark corridor, marking a transition from the outside world to the hospice. This corridor guides individuals toward a spacious garden hall, which serves as a common area for gathering. Here, patients, family, and staff can share moments of connection and support.
Connection to Nature
Around the garden hall is a walled garden filled with wildflowers and shrubs. This outdoor area provides a calming retreat for visitors, allowing them to engage with nature while processing their emotions. The design ensures easy access to the garden, promoting a seamless relationship between the interior spaces and the natural surroundings.
Material Choices
Materials play an important role in shaping the experience within The Glade. Bright concrete is used to enhance the openness and lightness of the spaces, while dark wood adds warmth and comfort, particularly in private areas. This thoughtful combination of materials creates a balanced atmosphere, reflecting the complexities of the situation faced by those using the hospice.
Light and Shadow
Themes of light and shadow are central to the architecture. The design incorporates varying levels of openness to foster natural light and promote a sense of peace. This interplay between illumination and darker areas symbolizes the contrast between hope and the realities of life’s conclusion. Such design details enhance the experience of The Glade, inviting visitors to find moments of tranquility and introspection throughout the space.



















































