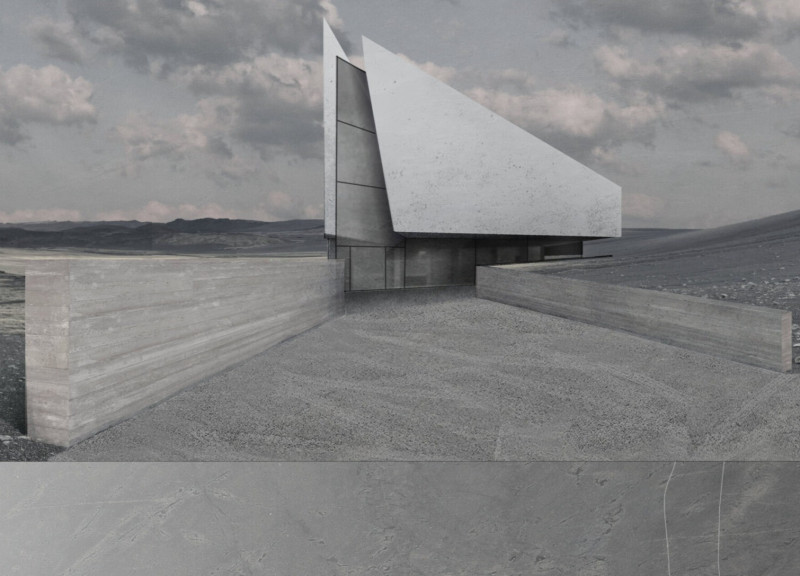5 key facts about this project
The coffee shop at the Hverfjall volcano is designed to fit into the unique geological landscape defined by its dark tuff surface. It serves as both a gathering space for the community and a destination for visitors interested in the natural environment. The design aims to highlight the relationship between the building and its surroundings, using the concepts of geological movement to create an engaging and visually interesting structure.
Concept and Massing
The design illustrates a sense of movement, as if the building’s mass is being “ripped apart” along a north-south axis. This visual interpretation reflects the tectonic processes of the area, connecting the architecture to the natural forces that shaped the landscape. By creating variations in mass, the building evokes a narrative of displacement and geological activity, inviting curiosity from those who approach it.
Spatial Organization
Inside, the layout begins with a welcoming lobby that leads into an exhibition hall. This gradual opening of space allows visitors to experience a sense of flow as they navigate through the building. The design culminates in a café that is meant for socializing, encouraging visitors to gather and interact. The clear arrangement of spaces makes it easy to move around while keeping a strong link to the outside environment.
Material Integration
The roof of the coffee shop is constructed from dark tuff, which helps it blend into the surrounding volcanic terrain. This material choice strengthens the connection between the built environment and the natural landscape, as the roof’s contours are aligned with the site’s topography. The integration of this material enhances the visual and physical presence of the building within its setting.
Natural Light and Atmosphere
The design features vertical shifts in the roof plates, introducing dynamic spatial qualities. Glass blocks are strategically located to allow natural light to filter into the interior. This light adds a warm and inviting feel to the space, creating an atmosphere that connects visitors with the changing outdoor environment. The careful placement of these elements enriches the sensory experience as one moves through the building.
The design is completed with an overhanging slab that connects the interior to an outdoor terrace. This space invites visitors to step outside, reinforcing the establishment’s ties to its dramatic volcanic surroundings. The overall form and function reflect a thoughtful approach to architecture in harmony with nature.





















































