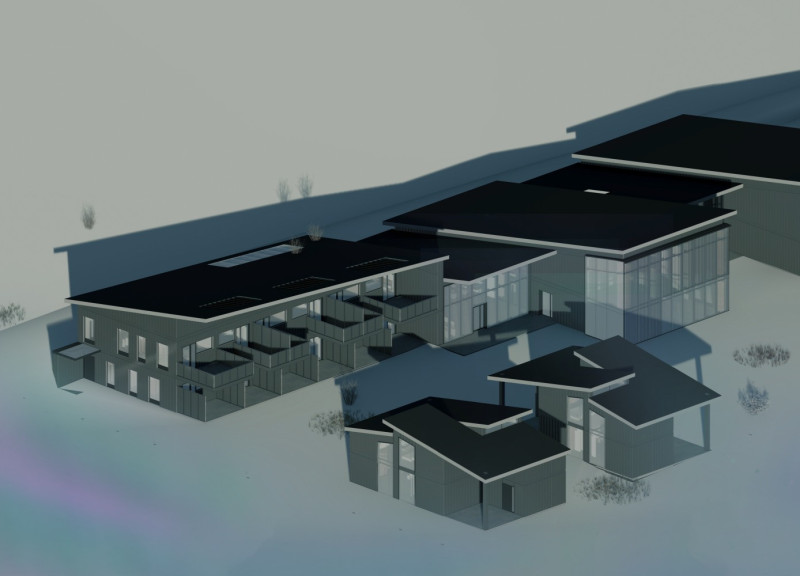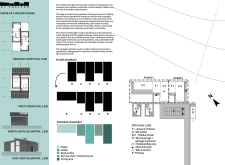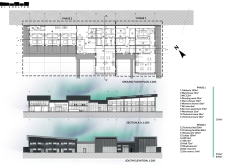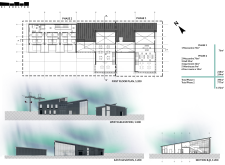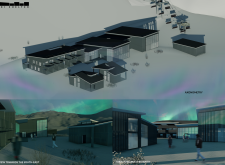5 key facts about this project
## Architectural Design Analysis Report: Ski Shelter Lodge
### Overview
The Ski Shelter is situated within Iceland's diverse natural environment, characterized by glaciers, waterfalls, and geothermal features. Designed as a modular lodge, it serves as a holiday retreat aimed at recreation, adventure, and relaxation while maintaining a strong commitment to environmental sustainability and respect for local landscapes. The design prioritizes the connection between guests and the surrounding natural phenomena, ensuring a harmonious relationship with the landscape.
### Material Selection and Environmental Responsibility
The project employs a strategic selection of materials emphasizing durability and sustainability. A geothermal heat pump system harnesses Iceland's natural geothermal energy for efficient heating, significantly reducing reliance on fossil fuels. The exterior cladding consists of dark trapezoidal sheet metal, reflecting the rugged landscape while providing resilience against harsh weather conditions. Extensive glazing is incorporated throughout, allowing for panoramic views that enhance natural light penetration and strengthen the connection between indoor and outdoor environments. Additionally, local sourcing of interior materials reinforces the lodge's integration within its ecological context.
### Functional Layout and User Engagement
The lodge's design is articulated across two primary phases.
- **Phase 1** includes a ground floor with essential amenities such as a cafeteria, technical rooms, rest areas, and locker facilities, promoting a welcoming environment for guests. The first floor is dedicated to hospitality, featuring accommodation rooms alongside communal spaces that encourage social interaction among visitors.
- **Phase 2** expands the facility by adding service areas and accommodation units, including catering facilities and apartments, which further enhance the guest experience through thoughtful capacity planning. The phased approach not only allows for gradual growth but also accommodates the varying needs of visitors while maintaining operational efficiency.
Incorporating a grey water recycling system, the lodge minimizes water consumption by purifying wastewater through natural processes. The overall architectural expression aligns aesthetically with the landscape, utilizing a color palette and materials that blend with the surroundings while subtly highlighting the area's natural beauty.


