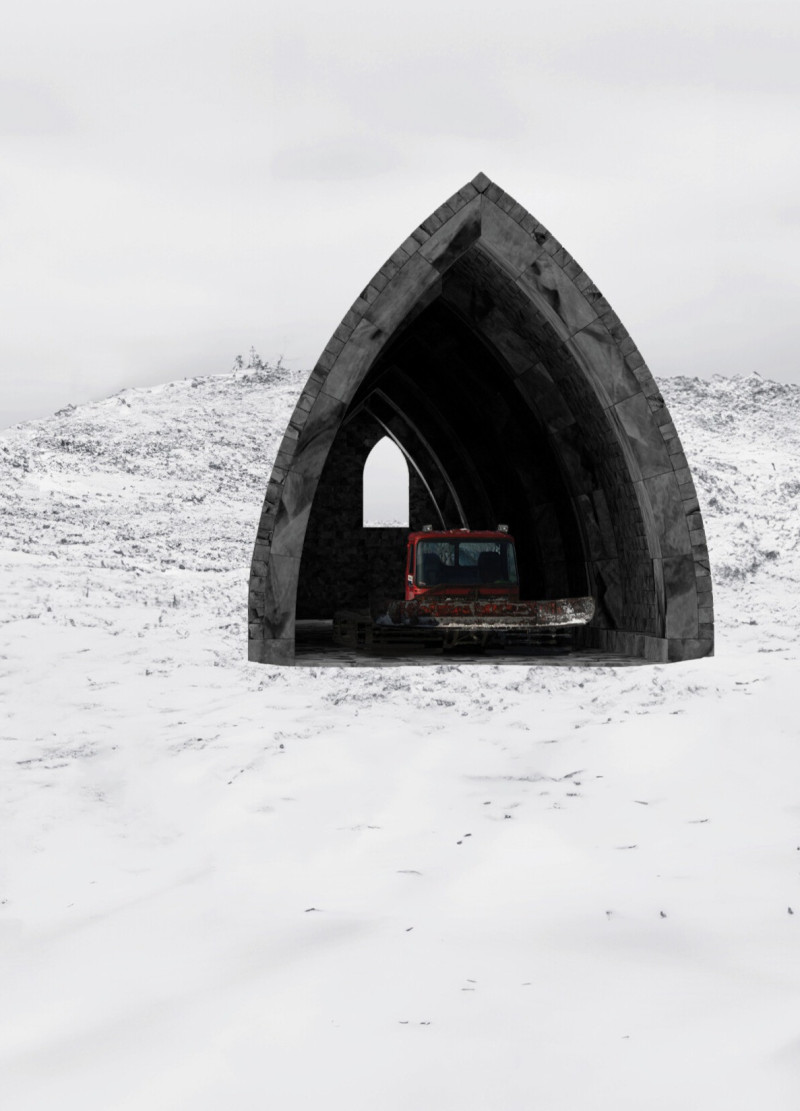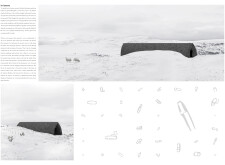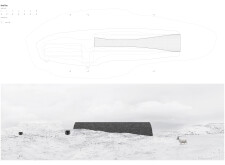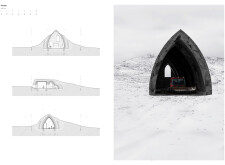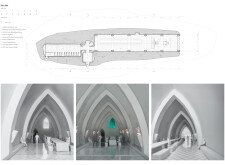5 key facts about this project
### Overview
"In Optimum" is situated in a remote landscape characterized by expansive snowfields and mountainous terrain. The design aims to harmonize with its natural context while addressing both functional and aesthetic requirements. The structure is conceived to foster a contemplative relationship between human habitation and the surrounding environment, reflecting principles of sustainability, locality, and simple elegance.
### Materiality and Sustainability
The predominant use of dark stone as a primary material contributes to the building's identity and functionality. This material not only provides thermal mass essential for colder climates but also establishes a tactile connection to the local geology. Reinforcing this choice, concrete is utilized in structural elements for durability, while glass is strategically incorporated to enhance natural lighting and facilitate a visual connection with the outdoors. Such material choices reflect a commitment to sustainability and a focus on minimizing the ecological footprint through the use of local resources.
### Spatial Configuration and User Experience
The design features a series of large vaulted arches, instilling a sense of volume and inviting natural light, which enhances the internal atmosphere. The floor plan incorporates dedicated areas for communal activities, equipment maintenance, and entry transitions, ensuring a functional and adaptable environment. The interior's illuminated elements and spaciousness create an inviting ambiance, encouraging exploration and reflection. This thoughtful spatial arrangement is intended to support social interactions and facilitate a seamless user experience amidst the challenges of the natural landscape.


