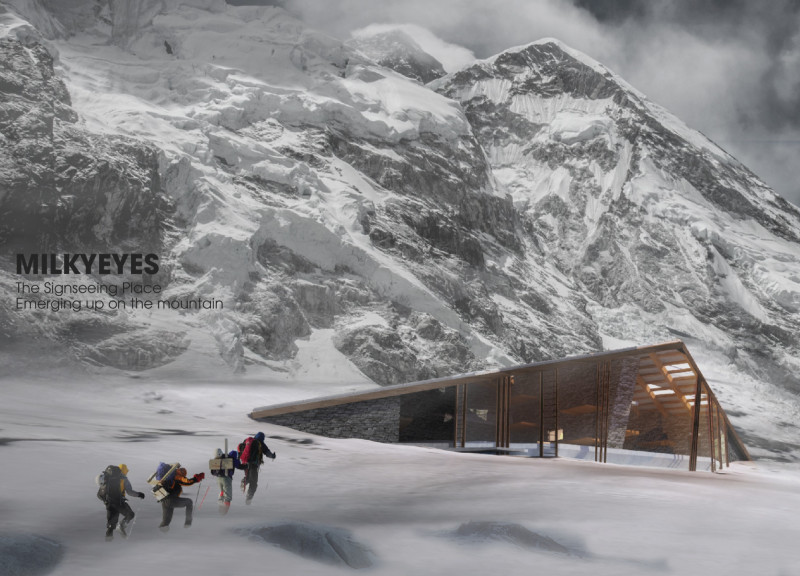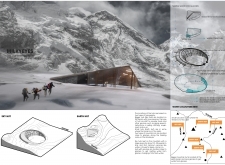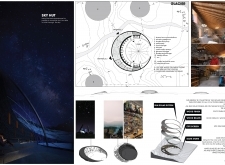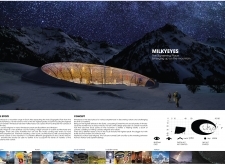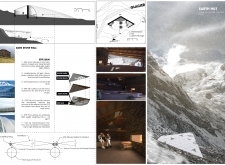5 key facts about this project
## Architectural Design Report: Milkyeyes Project
### Overview
The Milkyeyes project is situated in the Himalayan region, aiming to create an architectural solution that fosters engagement with the surrounding natural and cultural landscapes. Designed as a place for rest and observation, it serves as an interface between visitors and the striking mountainous environment, integrating aspects of personal reflection, community, and cultural appreciation.
### Spatial Strategy
The project comprises two primary structures: **Sky Huts** and **Earth Huts**. Sky Huts are elevated to provide expansive views and include communal areas for various activities, promoting interaction among visitors while enhancing their connection to the sky. In contrast, Earth Huts are positioned closer to the ground, offering essential amenities and facilities that accommodate lower altitudes with minimal adaptation to the rugged terrain, thus emphasizing sustainability and comfort.
### Materiality and Sustainability
A commitment to local materials underscores the project’s design, which aims for aesthetic integration with the environment while bolstering local economies. Key materials include dark stone for structural walls, which offers durability and thermal mass, and wood finishes that add warmth to the interiors. The innovative use of ETFE (Ethylene Tetrafluoroethylene) foil allows natural light to illuminate the spaces while ensuring insulation and lightweight transport—essential in the remote location. The project's sustainability initiatives include advanced water collection systems designed to capture melting snow and ice, alongside solar panels that enable energy self-sufficiency, aligning with ecological principles in high-altitude settings.


